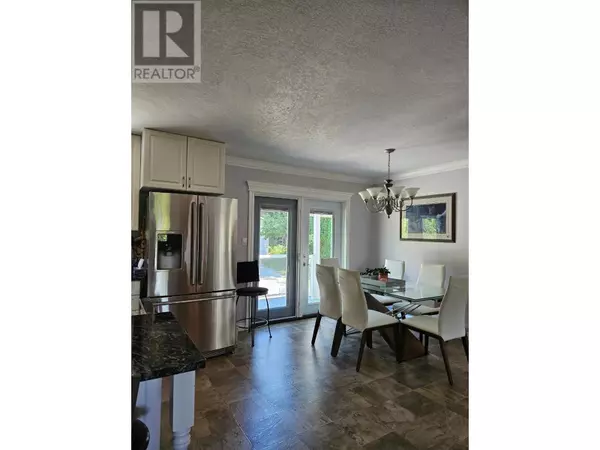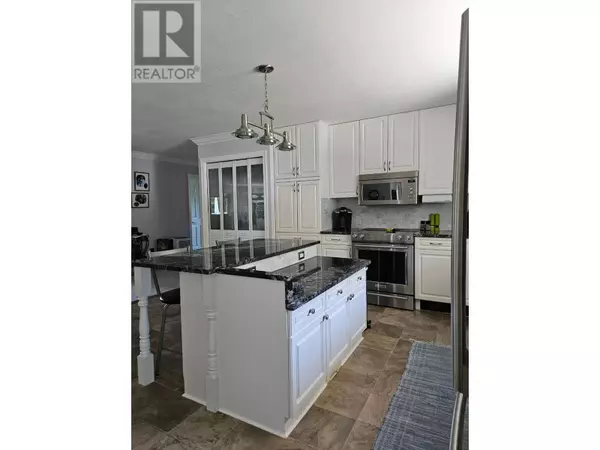4 Beds
4 Baths
3,430 SqFt
4 Beds
4 Baths
3,430 SqFt
Key Details
Property Type Single Family Home
Sub Type Freehold
Listing Status Active
Purchase Type For Sale
Square Footage 3,430 sqft
Price per Sqft $233
Subdivision Nakusp
MLS® Listing ID 10334386
Bedrooms 4
Half Baths 1
Originating Board Association of Interior REALTORS®
Year Built 1993
Lot Size 0.500 Acres
Acres 21780.0
Property Sub-Type Freehold
Property Description
Location
Province BC
Zoning Residential
Rooms
Extra Room 1 Basement 24' x 16' Recreation room
Extra Room 2 Basement 28' x 16'7'' Family room
Extra Room 3 Basement 20' x 16'7'' Bedroom
Extra Room 4 Basement Measurements not available 4pc Bathroom
Extra Room 5 Main level 10'6'' x 4'6'' Laundry room
Extra Room 6 Main level 15' x 11'6'' Bedroom
Interior
Heating Baseboard heaters
Flooring Mixed Flooring
Fireplaces Type Free Standing Metal
Exterior
Parking Features Yes
Garage Spaces 8.0
Garage Description 8
Fence Chain link
Community Features Rentals Allowed
View Y/N Yes
View City view, Lake view, Mountain view
Roof Type Unknown
Total Parking Spaces 6
Private Pool No
Building
Lot Description Landscaped, Underground sprinkler
Story 2
Sewer Municipal sewage system
Others
Ownership Freehold







