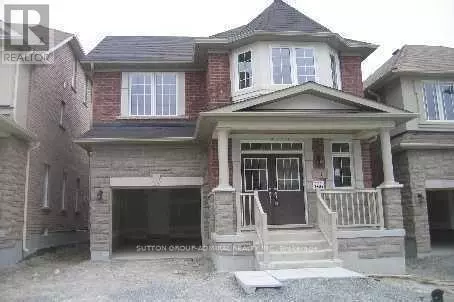4 Beds
3 Baths
1,999 SqFt
4 Beds
3 Baths
1,999 SqFt
Key Details
Property Type Single Family Home
Sub Type Freehold
Listing Status Active
Purchase Type For Rent
Square Footage 1,999 sqft
Subdivision Patterson
MLS® Listing ID N11956338
Bedrooms 4
Half Baths 1
Originating Board Toronto Regional Real Estate Board
Property Sub-Type Freehold
Property Description
Location
Province ON
Rooms
Extra Room 1 Second level 3.66 m X 4.58 m Primary Bedroom
Extra Room 2 Second level 3.05 m X 3.35 m Bedroom 2
Extra Room 3 Second level 3.54 m X 4.3 m Bedroom 3
Extra Room 4 Second level 3.05 m X 3.35 m Bedroom 4
Extra Room 5 Main level 3.54 m X 5.79 m Dining room
Extra Room 6 Main level 3.54 m X 5.79 m Living room
Interior
Heating Forced air
Cooling Central air conditioning
Flooring Hardwood, Ceramic, Carpeted
Exterior
Parking Features Yes
View Y/N No
Total Parking Spaces 3
Private Pool No
Building
Story 2
Sewer Sanitary sewer
Others
Ownership Freehold
Acceptable Financing Monthly
Listing Terms Monthly




