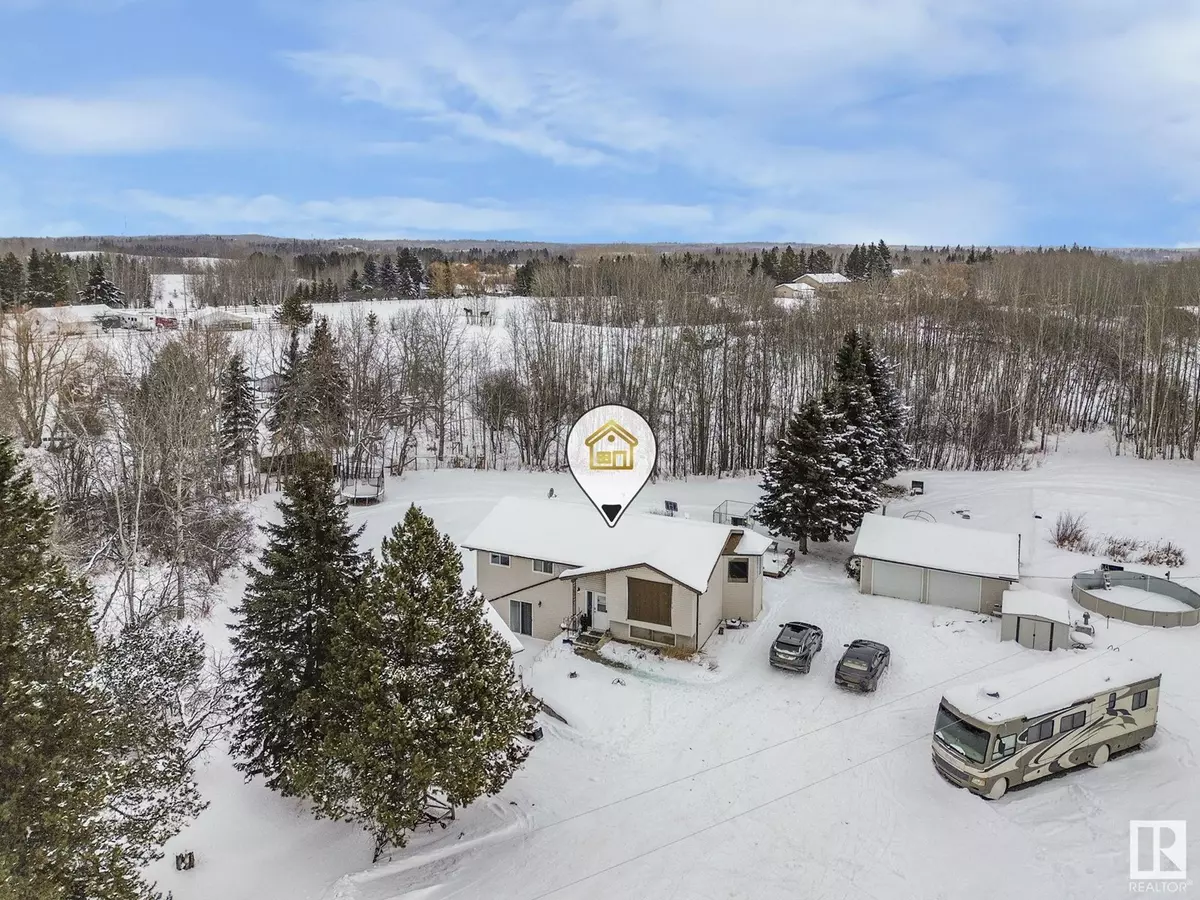5 Beds
3 Baths
1,282 SqFt
5 Beds
3 Baths
1,282 SqFt
Key Details
Property Type Single Family Home
Listing Status Active
Purchase Type For Sale
Square Footage 1,282 sqft
Price per Sqft $440
Subdivision Cottage Lake Heights I
MLS® Listing ID E4420296
Style Bi-level
Bedrooms 5
Originating Board REALTORS® Association of Edmonton
Year Built 1978
Lot Size 3.060 Acres
Acres 133293.6
Property Description
Location
Province AB
Rooms
Extra Room 1 Lower level Measurements not available Family room
Extra Room 2 Lower level Measurements not available Bedroom 4
Extra Room 3 Lower level Measurements not available Bedroom 5
Extra Room 4 Main level 4.4 m X 5.19 m Living room
Extra Room 5 Main level 3.66 m X 3.66 m Dining room
Extra Room 6 Main level 3.24 m X 3.66 m Kitchen
Interior
Heating Forced air
Cooling Central air conditioning
Exterior
Parking Features Yes
View Y/N No
Private Pool No
Building
Architectural Style Bi-level
Others
Virtual Tour https://youriguide.com/24_52432_range_rd_20_carvel_ab/







