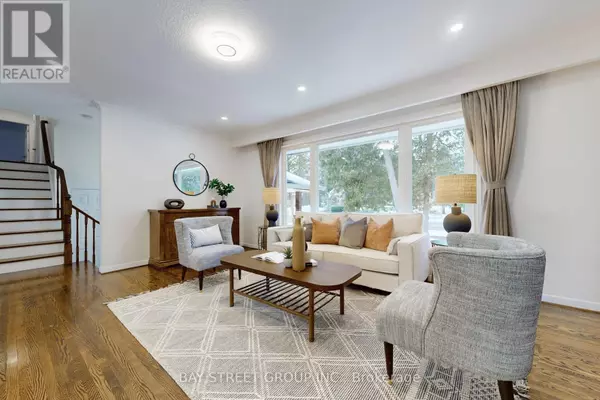5 Beds
3 Baths
1,999 SqFt
5 Beds
3 Baths
1,999 SqFt
Key Details
Property Type Single Family Home
Sub Type Freehold
Listing Status Active
Purchase Type For Sale
Square Footage 1,999 sqft
Price per Sqft $1,099
Subdivision Eastlake
MLS® Listing ID W11956680
Bedrooms 5
Half Baths 1
Originating Board Toronto Regional Real Estate Board
Property Sub-Type Freehold
Property Description
Location
Province ON
Rooms
Extra Room 1 Basement 5 m X 3.73 m Recreational, Games room
Extra Room 2 Basement 3.23 m X 2.92 m Bedroom 5
Extra Room 3 Basement 2.74 m X 2.59 m Other
Extra Room 4 Lower level 3.23 m X 6.81 m Dining room
Extra Room 5 Lower level 2.62 m X 1.93 m Laundry room
Extra Room 6 Main level 5.69 m X 3.77 m Living room
Interior
Heating Forced air
Cooling Central air conditioning
Flooring Carpeted, Concrete, Hardwood, Ceramic
Exterior
Parking Features Yes
Fence Fenced yard
View Y/N No
Total Parking Spaces 6
Private Pool No
Building
Sewer Sanitary sewer
Others
Ownership Freehold
Virtual Tour https://www.winsold.com/tour/386651/branded/44093







