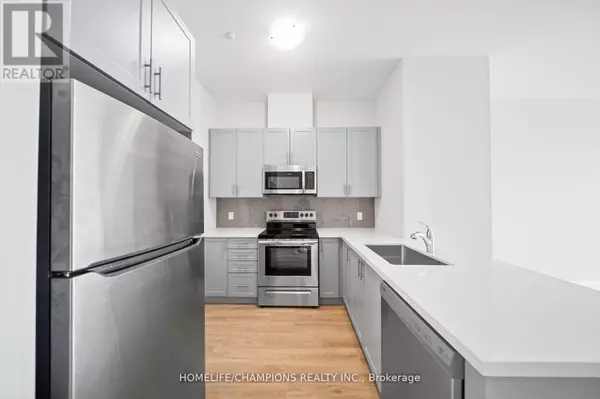2 Beds
2 Baths
799 SqFt
2 Beds
2 Baths
799 SqFt
Key Details
Property Type Condo
Sub Type Condominium/Strata
Listing Status Active
Purchase Type For Rent
Square Footage 799 sqft
Subdivision Stouffville
MLS® Listing ID N11957796
Bedrooms 2
Originating Board Toronto Regional Real Estate Board
Property Sub-Type Condominium/Strata
Property Description
Location
Province ON
Rooms
Extra Room 1 Flat 5.38 m X 3.07 m Living room
Extra Room 2 Flat 2.74 m X 2.54 m Kitchen
Extra Room 3 Flat 4.72 m X 2.84 m Primary Bedroom
Extra Room 4 Flat 3.51 m X 2.54 m Bedroom 2
Interior
Heating Forced air
Cooling Central air conditioning, Ventilation system
Flooring Ceramic, Vinyl
Exterior
Parking Features Yes
Community Features Pets not Allowed
View Y/N Yes
View View
Total Parking Spaces 1
Private Pool No
Others
Ownership Condominium/Strata
Acceptable Financing Monthly
Listing Terms Monthly







