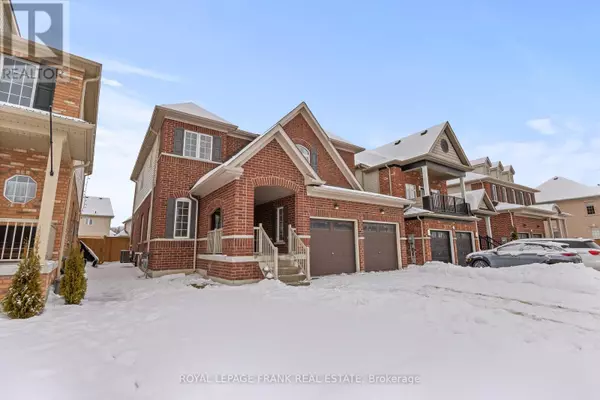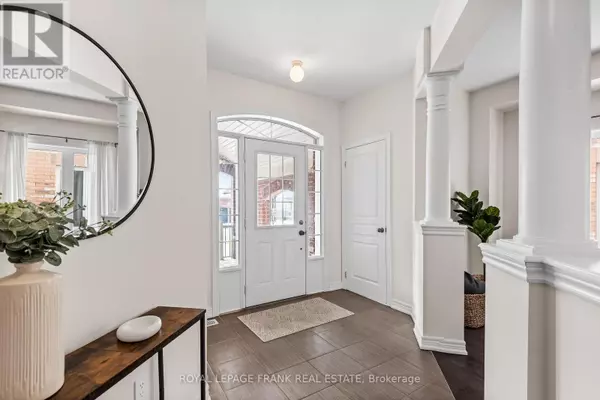4 Beds
4 Baths
4 Beds
4 Baths
OPEN HOUSE
Sun Mar 02, 11:00am - 1:00pm
Key Details
Property Type Single Family Home
Sub Type Freehold
Listing Status Active
Purchase Type For Sale
Subdivision Bowmanville
MLS® Listing ID E11958096
Bedrooms 4
Half Baths 1
Originating Board Central Lakes Association of REALTORS®
Property Sub-Type Freehold
Property Description
Location
Province ON
Rooms
Extra Room 1 Second level 5.42 m X 3.45 m Primary Bedroom
Extra Room 2 Main level 3.42 m X 5.21 m Dining room
Extra Room 3 Other 4.79 m X 2.9 m Kitchen
Extra Room 4 Other 4.8 m X 2.3 m Eating area
Extra Room 5 Other 3.85 m X 4.73 m Living room
Extra Room 6 Other 1.77 m X 2.43 m Laundry room
Interior
Heating Forced air
Cooling Central air conditioning
Flooring Hardwood, Ceramic
Exterior
Parking Features Yes
Fence Fenced yard
Community Features School Bus, Community Centre
View Y/N No
Total Parking Spaces 4
Private Pool No
Building
Story 2
Sewer Sanitary sewer
Others
Ownership Freehold
Virtual Tour https://www.dropbox.com/scl/fi/ofw6v27tyeserijfzzmyg/100-William-Fair-Dr-Bowmanville.mp4?rlkey=9chgj3ejiwnpsw73e9w1ku031&raw=1







