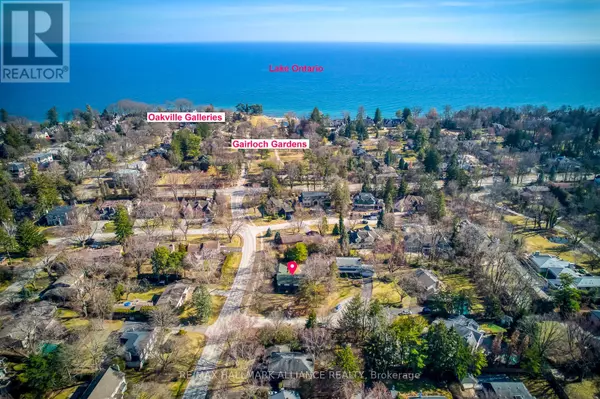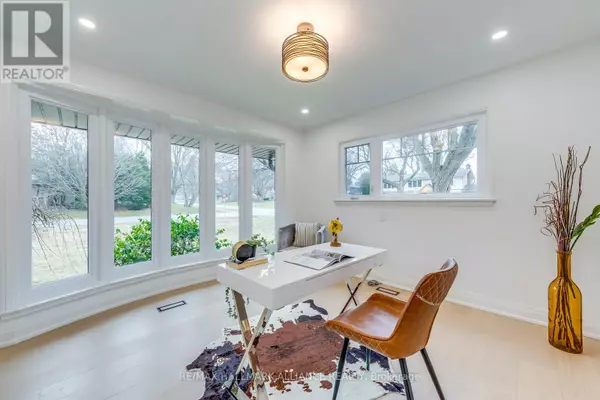5 Beds
4 Baths
1,999 SqFt
5 Beds
4 Baths
1,999 SqFt
Key Details
Property Type Single Family Home
Sub Type Freehold
Listing Status Active
Purchase Type For Sale
Square Footage 1,999 sqft
Price per Sqft $1,730
Subdivision Eastlake
MLS® Listing ID W11962019
Bedrooms 5
Half Baths 1
Originating Board Toronto Regional Real Estate Board
Property Sub-Type Freehold
Property Description
Location
Province ON
Rooms
Extra Room 1 Second level 3.64 m X 5.42 m Primary Bedroom
Extra Room 2 Second level 3.63 m X 3.85 m Bedroom 2
Extra Room 3 Second level 3.63 m X 4.33 m Bedroom 3
Extra Room 4 Second level 3.63 m X 3.63 m Bedroom 4
Extra Room 5 Basement 3.76 m X 6.86 m Recreational, Games room
Extra Room 6 Basement 3.66 m X 3.2 m Bedroom 5
Interior
Heating Forced air
Cooling Central air conditioning
Flooring Hardwood
Exterior
Parking Features Yes
View Y/N No
Total Parking Spaces 6
Private Pool Yes
Building
Story 2
Sewer Sanitary sewer
Others
Ownership Freehold
Virtual Tour https://www.youtube.com/watch?v=Nvpx98Zuw_U







