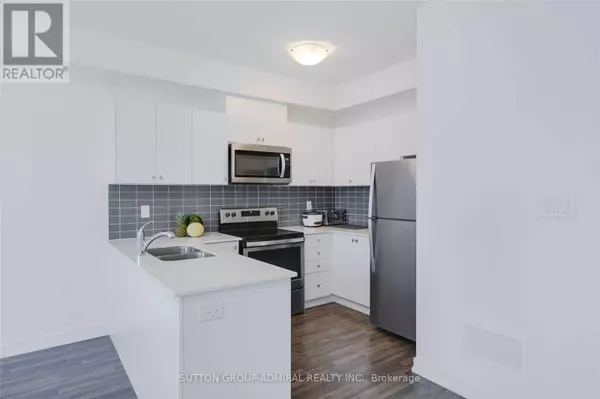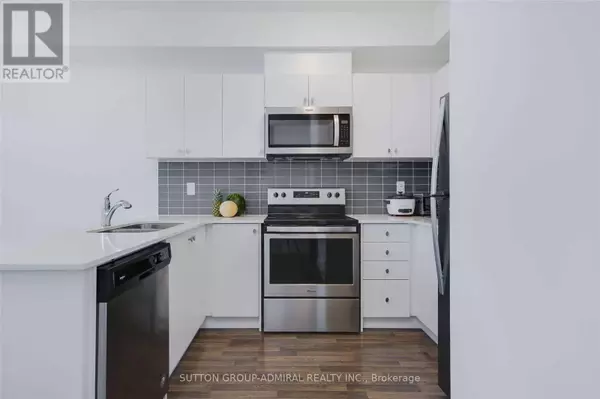3 Beds
3 Baths
1,499 SqFt
3 Beds
3 Baths
1,499 SqFt
Key Details
Property Type Townhouse
Sub Type Townhouse
Listing Status Active
Purchase Type For Sale
Square Footage 1,499 sqft
Price per Sqft $586
Subdivision Vaughan Grove
MLS® Listing ID N11965593
Bedrooms 3
Condo Fees $155/mo
Originating Board Toronto Regional Real Estate Board
Property Sub-Type Townhouse
Property Description
Location
Province ON
Rooms
Extra Room 1 Second level 4.45 m X 3.2 m Living room
Extra Room 2 Second level 2.31 m X 1.73 m Dining room
Extra Room 3 Second level 2.79 m X 2.13 m Kitchen
Extra Room 4 Third level 4.45 m X 2.95 m Primary Bedroom
Extra Room 5 Third level 3.43 m X 2.21 m Bedroom 2
Extra Room 6 Third level 3.17 m X 2.92 m Bedroom 3
Interior
Heating Forced air
Cooling Central air conditioning
Flooring Carpeted, Laminate
Exterior
Parking Features Yes
View Y/N Yes
View City view
Total Parking Spaces 1
Private Pool No
Building
Story 3
Sewer Sanitary sewer
Others
Ownership Freehold







