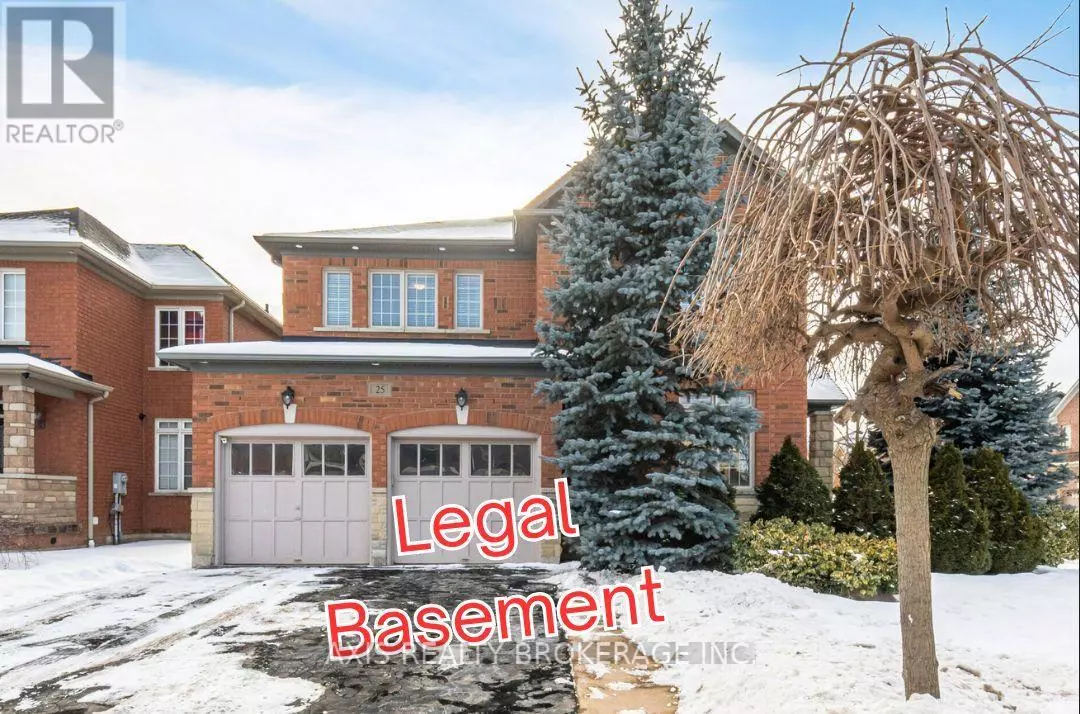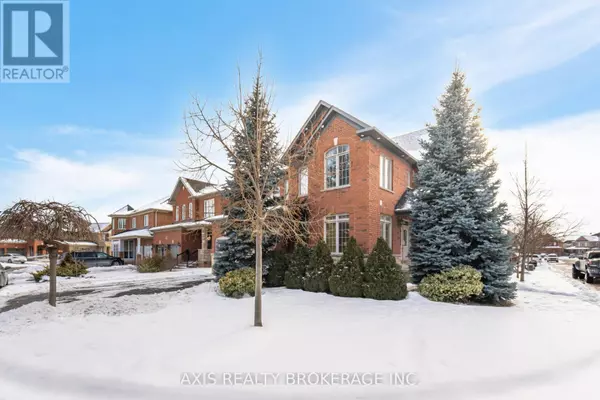7 Beds
5 Baths
2,999 SqFt
7 Beds
5 Baths
2,999 SqFt
Key Details
Property Type Single Family Home
Sub Type Freehold
Listing Status Active
Purchase Type For Sale
Square Footage 2,999 sqft
Price per Sqft $516
Subdivision Vales Of Castlemore North
MLS® Listing ID W11969430
Bedrooms 7
Half Baths 1
Originating Board Toronto Regional Real Estate Board
Property Sub-Type Freehold
Property Description
Location
Province ON
Rooms
Extra Room 1 Second level 4.33 m X 3.9 m Bedroom 4
Extra Room 2 Second level 3.73 m X 3.19 m Bedroom 5
Extra Room 3 Second level 3.5 m X 2.1 m Loft
Extra Room 4 Second level 5.05 m X 4.5 m Primary Bedroom
Extra Room 5 Second level 4.27 m X 3.42 m Bedroom 2
Extra Room 6 Second level 4.26 m X 3.45 m Bedroom 3
Interior
Heating Forced air
Cooling Central air conditioning
Flooring Laminate, Hardwood, Ceramic
Exterior
Parking Features Yes
Fence Fenced yard
View Y/N No
Total Parking Spaces 7
Private Pool No
Building
Story 2
Sewer Sanitary sewer
Others
Ownership Freehold
Virtual Tour https://unbranded.mediatours.ca/property/25-laurentide-crescent-brampton/







