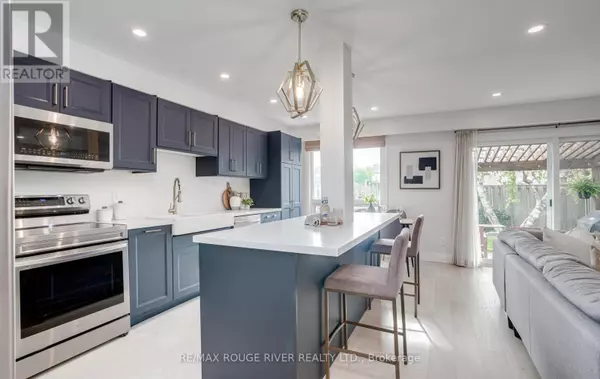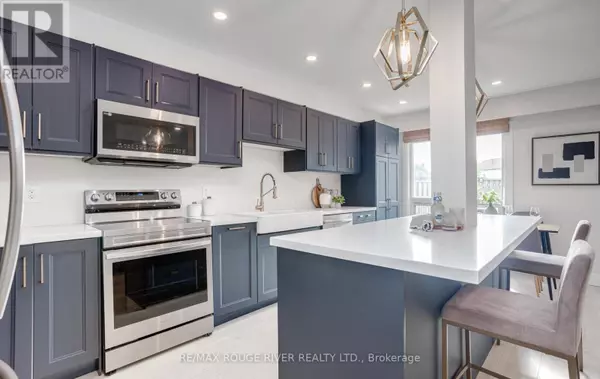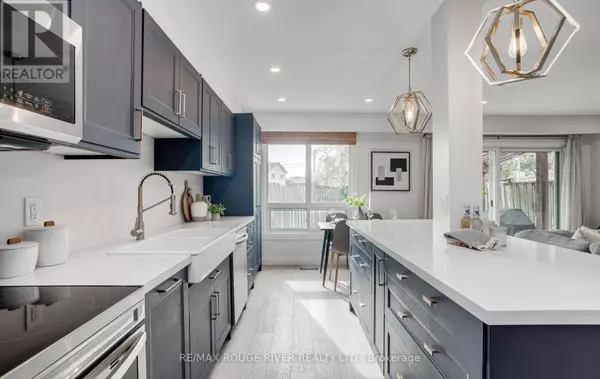3 Beds
2 Baths
1,199 SqFt
3 Beds
2 Baths
1,199 SqFt
Key Details
Property Type Townhouse
Sub Type Townhouse
Listing Status Active
Purchase Type For Sale
Square Footage 1,199 sqft
Price per Sqft $479
Subdivision Bowmanville
MLS® Listing ID E11966916
Bedrooms 3
Half Baths 1
Condo Fees $468/mo
Originating Board Central Lakes Association of REALTORS®
Property Sub-Type Townhouse
Property Description
Location
Province ON
Rooms
Extra Room 1 Second level 3.12 m X 4.6 m Primary Bedroom
Extra Room 2 Second level 3.12 m X 4.55 m Bedroom 2
Extra Room 3 Second level 3.12 m X 3.18 m Bedroom 3
Extra Room 4 Basement 4.06 m X 4.65 m Recreational, Games room
Extra Room 5 Basement 2.57 m X 2.36 m Exercise room
Extra Room 6 Main level 5.21 m X 2.95 m Kitchen
Interior
Heating Forced air
Cooling Central air conditioning
Flooring Hardwood, Carpeted, Laminate
Exterior
Parking Features Yes
Community Features Pet Restrictions
View Y/N No
Total Parking Spaces 3
Private Pool No
Building
Story 2
Others
Ownership Condominium/Strata







