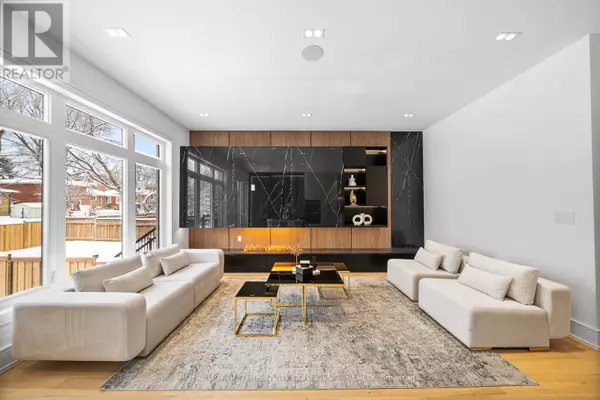5 Beds
5 Baths
5 Beds
5 Baths
Key Details
Property Type Single Family Home
Sub Type Freehold
Listing Status Active
Purchase Type For Sale
Subdivision Willowdale West
MLS® Listing ID C11967307
Bedrooms 5
Half Baths 1
Originating Board Toronto Regional Real Estate Board
Property Sub-Type Freehold
Property Description
Location
Province ON
Rooms
Extra Room 1 Second level 5.26 m X 4.03 m Primary Bedroom
Extra Room 2 Second level 4.34 m X 3.75 m Bedroom 2
Extra Room 3 Second level 3.05 m X 2.84 m Bedroom 3
Extra Room 4 Second level 3.49 m X 3.06 m Bedroom 4
Extra Room 5 Basement 6.6 m X 3.47 m Recreational, Games room
Extra Room 6 Basement 3.66 m X 3.14 m Bedroom
Interior
Heating Forced air
Cooling Central air conditioning
Flooring Porcelain Tile
Exterior
Parking Features Yes
View Y/N No
Total Parking Spaces 6
Private Pool No
Building
Story 2
Sewer Sanitary sewer
Others
Ownership Freehold
Virtual Tour https://tours.kianikanstudio.ca/338b-horsham-avenue-toronto-on-m2r-1g6?branded=1







