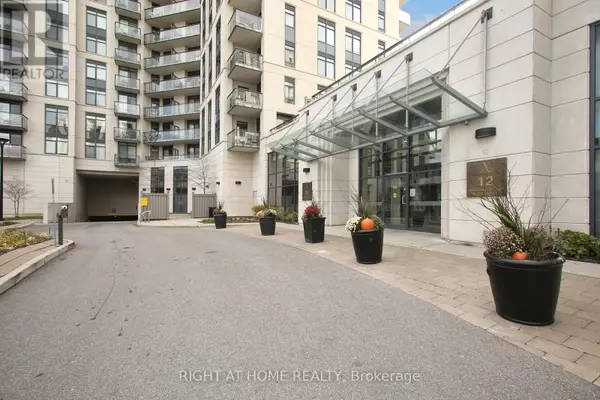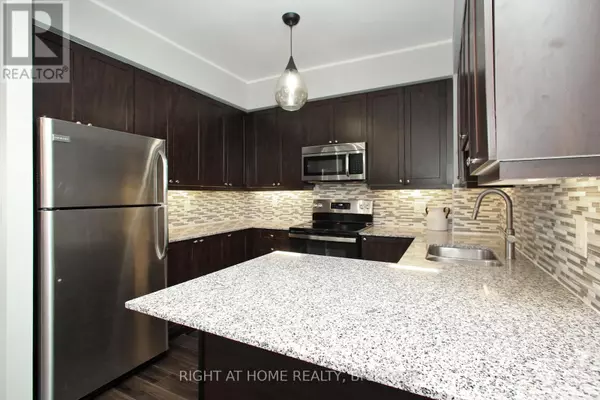1 Bed
1 Bath
599 SqFt
1 Bed
1 Bath
599 SqFt
Key Details
Property Type Condo
Sub Type Condominium/Strata
Listing Status Active
Purchase Type For Sale
Square Footage 599 sqft
Price per Sqft $1,000
Subdivision Vaughan Grove
MLS® Listing ID N11970753
Bedrooms 1
Condo Fees $408/mo
Originating Board Toronto Regional Real Estate Board
Property Sub-Type Condominium/Strata
Property Description
Location
Province ON
Rooms
Extra Room 1 Flat 3.4 m X 3.15 m Living room
Extra Room 2 Flat 3.15 m X 3.35 m Dining room
Extra Room 3 Flat 2.72 m X 3.35 m Kitchen
Extra Room 4 Flat 2.87 m X 3.73 m Primary Bedroom
Interior
Heating Forced air
Cooling Central air conditioning
Flooring Hardwood
Exterior
Parking Features Yes
Community Features Pet Restrictions
View Y/N No
Total Parking Spaces 1
Private Pool No
Others
Ownership Condominium/Strata
Virtual Tour https://www.ivrtours.com/unbranded.php?tourid=27592







