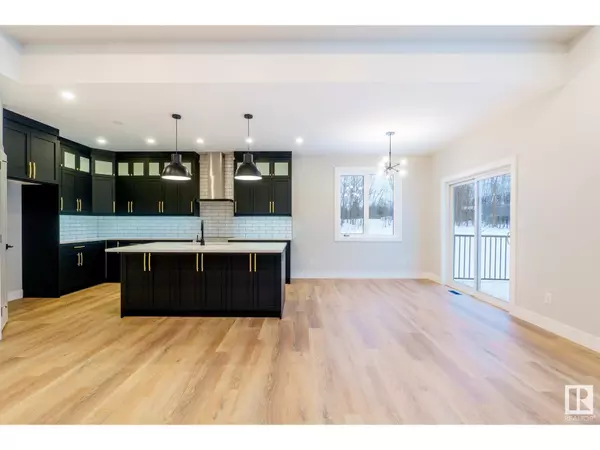3 Beds
2 Baths
1,653 SqFt
3 Beds
2 Baths
1,653 SqFt
Key Details
Property Type Single Family Home
Listing Status Active
Purchase Type For Sale
Square Footage 1,653 sqft
Price per Sqft $519
Subdivision Wendel Heights
MLS® Listing ID E4421325
Style Bungalow
Bedrooms 3
Originating Board REALTORS® Association of Edmonton
Year Built 2025
Lot Size 3.710 Acres
Acres 161607.6
Property Description
Location
Province AB
Rooms
Extra Room 1 Basement 14.6 m X 5.3 m Family room
Extra Room 2 Main level 5.9 m X 3.7 m Living room
Extra Room 3 Main level 4.1 m X 3.1 m Dining room
Extra Room 4 Main level 4.1 m X 4.3 m Kitchen
Extra Room 5 Main level 4.3 m X 4 m Primary Bedroom
Extra Room 6 Main level 3.6 m X 2.9 m Bedroom 2
Interior
Heating Forced air
Fireplaces Type Insert
Exterior
Parking Features Yes
Fence Fence
View Y/N No
Private Pool No
Building
Story 1
Architectural Style Bungalow







