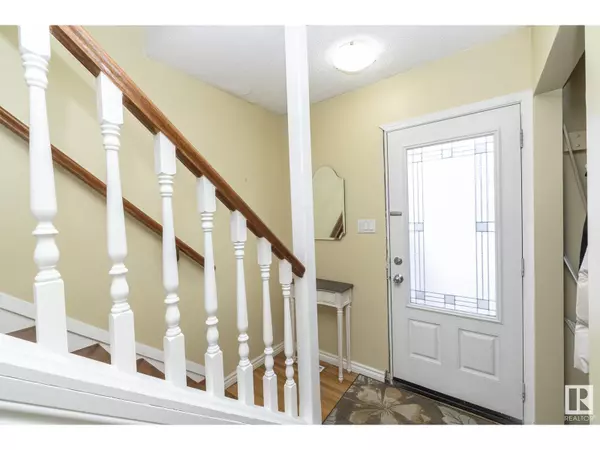3 Beds
1 Bath
1,324 SqFt
3 Beds
1 Bath
1,324 SqFt
Key Details
Property Type Single Family Home
Sub Type Freehold
Listing Status Active
Purchase Type For Sale
Square Footage 1,324 sqft
Price per Sqft $369
Subdivision Westmount
MLS® Listing ID E4421396
Bedrooms 3
Originating Board REALTORS® Association of Edmonton
Year Built 1952
Lot Size 7,204 Sqft
Acres 7204.285
Property Sub-Type Freehold
Property Description
Location
Province AB
Rooms
Extra Room 1 Main level 4.82 m X 3.87 m Living room
Extra Room 2 Main level 2.77 m X 2.04 m Dining room
Extra Room 3 Main level 2.96 m X 1.86 m Kitchen
Extra Room 4 Main level 4.21 m X 3.11 m Primary Bedroom
Extra Room 5 Main level 3.75 m X 3.08 m Bedroom 3
Extra Room 6 Main level 2.9 m X 1.86 m Bonus Room
Interior
Heating Forced air
Exterior
Parking Features Yes
View Y/N No
Private Pool No
Building
Story 1.5
Others
Ownership Freehold







