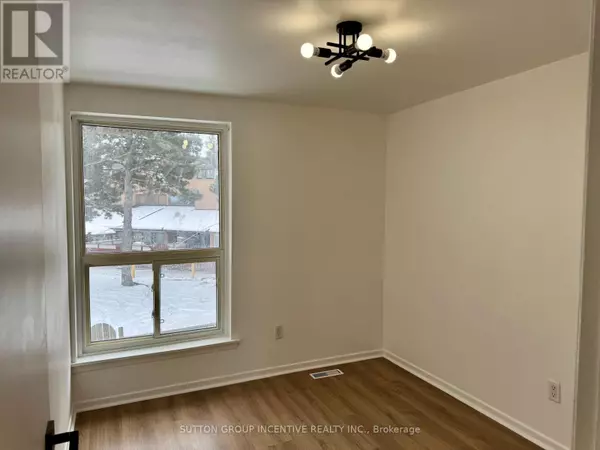4 Beds
2 Baths
999 SqFt
4 Beds
2 Baths
999 SqFt
Key Details
Property Type Townhouse
Sub Type Townhouse
Listing Status Active
Purchase Type For Rent
Square Footage 999 sqft
Subdivision West Humber-Clairville
MLS® Listing ID W11971636
Bedrooms 4
Originating Board Toronto Regional Real Estate Board
Property Sub-Type Townhouse
Property Description
Location
Province ON
Rooms
Extra Room 1 Second level 4.4 m X 3.1 m Primary Bedroom
Extra Room 2 Second level 2.63 m X 2.93 m Bedroom 2
Extra Room 3 Second level 2.63 m X 4.06 m Bedroom 3
Extra Room 4 Basement 5.38 m X 3.18 m Bedroom
Extra Room 5 Main level 5.38 m X 5.5 m Living room
Extra Room 6 Main level 5.38 m X 5.5 m Dining room
Interior
Heating Forced air
Cooling Central air conditioning
Flooring Vinyl, Tile, Laminate
Exterior
Parking Features No
Community Features Pet Restrictions
View Y/N No
Total Parking Spaces 1
Private Pool No
Building
Story 2
Others
Ownership Condominium/Strata
Acceptable Financing Monthly
Listing Terms Monthly







