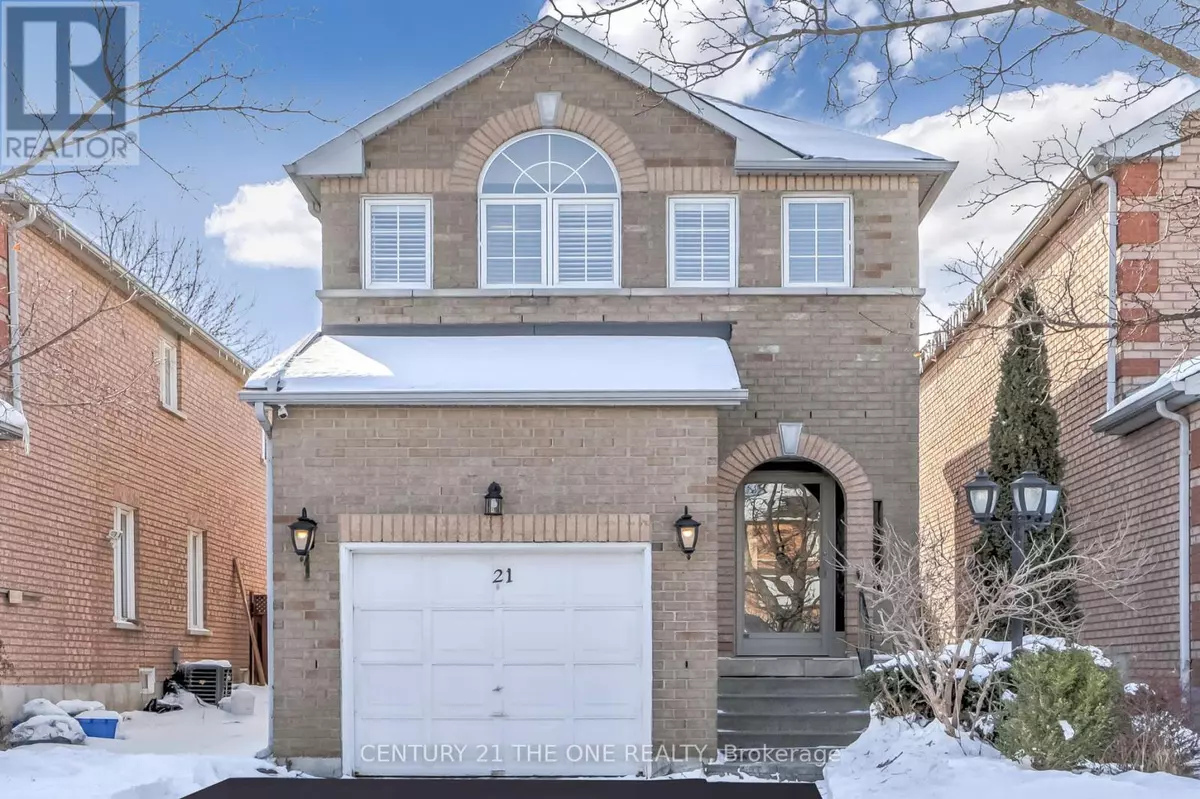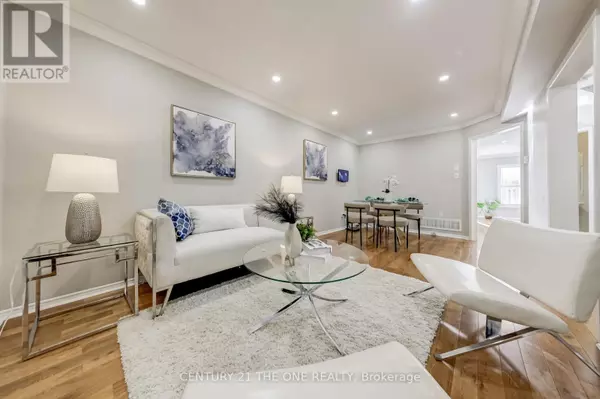4 Beds
4 Baths
1,499 SqFt
4 Beds
4 Baths
1,499 SqFt
Key Details
Property Type Single Family Home
Listing Status Active
Purchase Type For Sale
Square Footage 1,499 sqft
Price per Sqft $667
Subdivision Middlefield
MLS® Listing ID N11972643
Bedrooms 4
Half Baths 1
Originating Board Toronto Regional Real Estate Board
Property Description
Location
Province ON
Rooms
Extra Room 1 Second level 5.21 m X 4.14 m Primary Bedroom
Extra Room 2 Second level 4.69 m X 3.35 m Bedroom 2
Extra Room 3 Second level 4.51 m X 3.05 m Bedroom 3
Extra Room 4 Main level 5.6388 m X 2.96 m Living room
Extra Room 5 Main level 5.6388 m X 2.96 m Dining room
Extra Room 6 Main level 4.99 m X 3.35 m Kitchen
Interior
Heating Forced air
Cooling Central air conditioning
Flooring Hardwood, Ceramic
Exterior
Parking Features Yes
Community Features Community Centre
View Y/N No
Total Parking Spaces 5
Private Pool No
Building
Story 2
Sewer Sanitary sewer
Others
Virtual Tour https://szphotostudio.com/21-apollo-road







