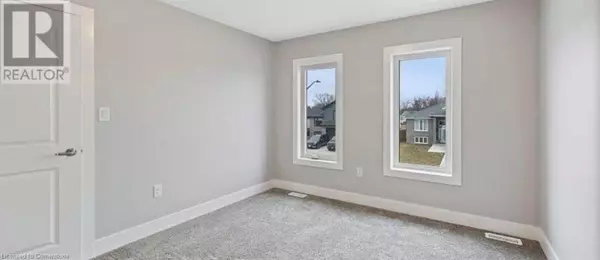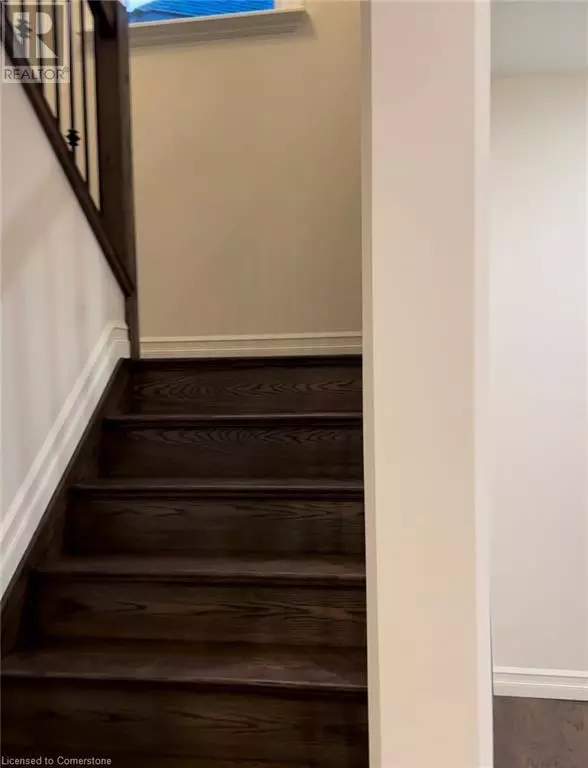4 Beds
4 Baths
3,000 SqFt
4 Beds
4 Baths
3,000 SqFt
Key Details
Property Type Single Family Home
Sub Type Freehold
Listing Status Active
Purchase Type For Rent
Square Footage 3,000 sqft
Subdivision Kingsville
MLS® Listing ID 40698753
Style 2 Level
Bedrooms 4
Half Baths 2
Originating Board Cornerstone - Mississauga
Property Sub-Type Freehold
Property Description
Location
Province ON
Rooms
Extra Room 1 Second level 13'4'' x 8'9'' 5pc Bathroom
Extra Room 2 Second level 7'8'' x 10'4'' 5pc Bathroom
Extra Room 3 Second level 5'4'' x 5'2'' 2pc Bathroom
Extra Room 4 Second level 15'6'' x 11'9'' Bedroom
Extra Room 5 Second level 10'11'' x 10'5'' Bedroom
Extra Room 6 Second level 13'0'' x 10'4'' Bedroom
Interior
Heating Forced air,
Cooling Central air conditioning
Exterior
Parking Features Yes
View Y/N No
Total Parking Spaces 6
Private Pool No
Building
Story 2
Sewer Municipal sewage system
Architectural Style 2 Level
Others
Ownership Freehold
Acceptable Financing Monthly
Listing Terms Monthly







