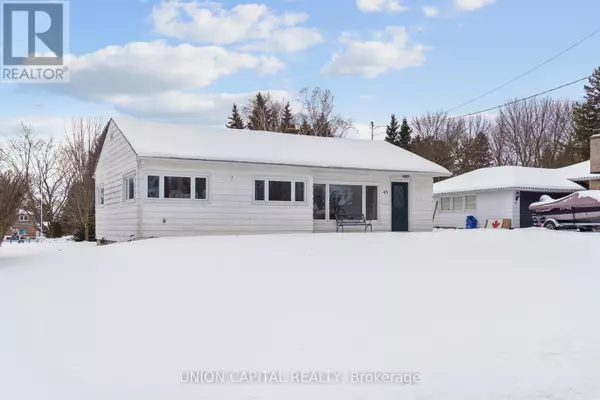3 Beds
2 Baths
1,499 SqFt
3 Beds
2 Baths
1,499 SqFt
Key Details
Property Type Single Family Home
Sub Type Freehold
Listing Status Active
Purchase Type For Rent
Square Footage 1,499 sqft
Subdivision Nobleton
MLS® Listing ID N11974278
Style Bungalow
Bedrooms 3
Originating Board Toronto Regional Real Estate Board
Property Sub-Type Freehold
Property Description
Location
Province ON
Rooms
Extra Room 1 Main level 7 m X 5 m Living room
Extra Room 2 Main level 4 m X 6 m Dining room
Extra Room 3 Main level 4 m X 3 m Kitchen
Extra Room 4 Main level 4 m X 3 m Primary Bedroom
Extra Room 5 Main level 4 m X 3 m Bedroom 2
Extra Room 6 Main level 3 m X 3 m Bedroom 3
Interior
Heating Radiant heat
Cooling Wall unit
Flooring Laminate, Slate
Fireplaces Number 2
Exterior
Parking Features Yes
Community Features Community Centre
View Y/N No
Total Parking Spaces 5
Private Pool No
Building
Story 1
Sewer Septic System
Architectural Style Bungalow
Others
Ownership Freehold
Acceptable Financing Monthly
Listing Terms Monthly
Virtual Tour https://view.spiro.media/43_faris_ave-094?branding=false







