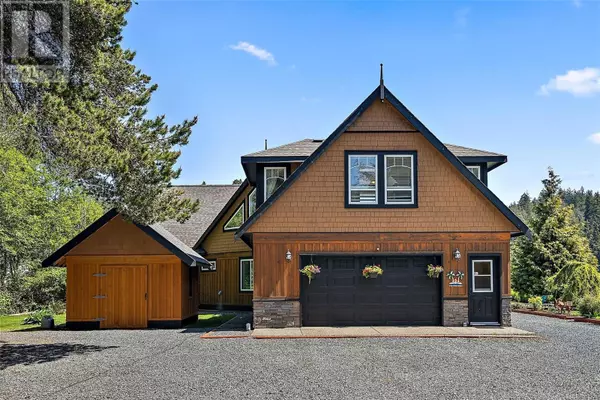5 Beds
4 Baths
3,028 SqFt
5 Beds
4 Baths
3,028 SqFt
Key Details
Property Type Condo
Sub Type Strata
Listing Status Active
Purchase Type For Sale
Square Footage 3,028 sqft
Price per Sqft $624
Subdivision Kemp Lake
MLS® Listing ID 988320
Style Other
Bedrooms 5
Condo Fees $50/mo
Originating Board Victoria Real Estate Board
Year Built 2008
Lot Size 6.230 Acres
Acres 271378.8
Property Sub-Type Strata
Property Description
Location
Province BC
Zoning Residential
Rooms
Extra Room 1 Second level 4-Piece Bathroom
Extra Room 2 Second level 5' x 5' Entrance
Extra Room 3 Second level 15' x 13' Bedroom
Extra Room 4 Second level Measurements not available x 12 ft Recreation room
Extra Room 5 Second level 2-Piece Bathroom
Extra Room 6 Second level 21' x 18' Bedroom
Interior
Heating Baseboard heaters, Hot Water, , , ,
Cooling None
Fireplaces Number 1
Exterior
Parking Features No
Community Features Pets Allowed, Family Oriented
View Y/N Yes
View Lake view
Total Parking Spaces 6
Private Pool No
Building
Architectural Style Other
Others
Ownership Strata
Acceptable Financing Monthly
Listing Terms Monthly
Virtual Tour https://sites.listvt.com/7849chubbroad







