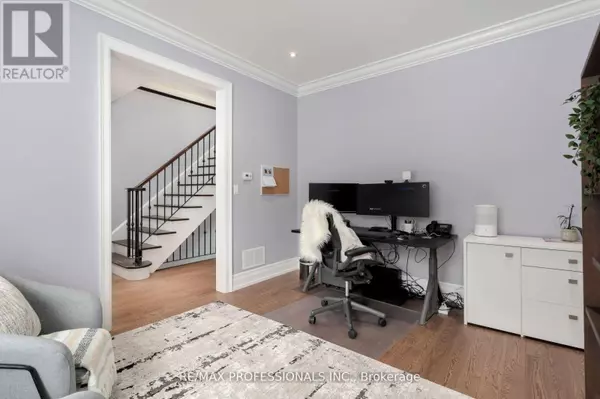4 Beds
4 Baths
4 Beds
4 Baths
Key Details
Property Type Single Family Home
Sub Type Freehold
Listing Status Active
Purchase Type For Sale
Subdivision Kingsway South
MLS® Listing ID W11976637
Bedrooms 4
Half Baths 1
Originating Board Toronto Regional Real Estate Board
Property Sub-Type Freehold
Property Description
Location
Province ON
Rooms
Extra Room 1 Second level 7.32 m X 4.3 m Primary Bedroom
Extra Room 2 Second level 3.08 m X 4.24 m Bedroom 2
Extra Room 3 Second level 3.9 m X 4.75 m Bedroom 3
Extra Room 4 Basement 2.87 m X 4.39 m Den
Extra Room 5 Basement 5.91 m X 4.15 m Recreational, Games room
Extra Room 6 Basement 3.99 m X 4.3 m Bedroom 4
Interior
Heating Forced air
Cooling Central air conditioning
Flooring Hardwood, Laminate
Exterior
Parking Features Yes
View Y/N No
Total Parking Spaces 3
Private Pool No
Building
Story 2
Sewer Sanitary sewer
Others
Ownership Freehold
Virtual Tour https://tours.bhtours.ca/128-westrose-ave/







