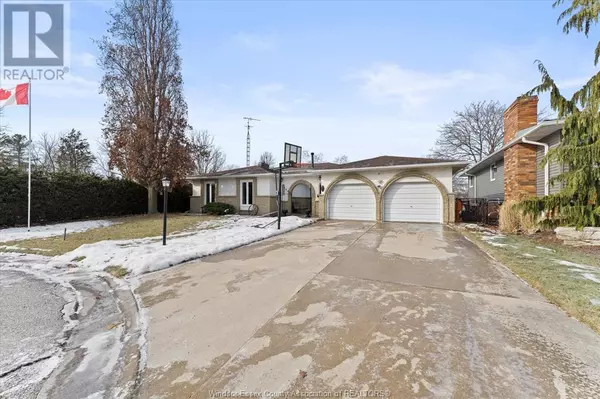4 Beds
2 Baths
4 Beds
2 Baths
Key Details
Property Type Single Family Home
Sub Type Freehold
Listing Status Active
Purchase Type For Sale
MLS® Listing ID 25003073
Style 4 Level
Bedrooms 4
Originating Board Windsor-Essex County Association of REALTORS®
Year Built 1978
Property Sub-Type Freehold
Property Description
Location
Province ON
Rooms
Extra Room 1 Second level 10.9 x 7.6 4pc Bathroom
Extra Room 2 Second level 9.10 x 18.5 Bedroom
Extra Room 3 Second level 7.8 x 11.2 Bedroom
Extra Room 4 Second level 14.3 x 11.2 Primary Bedroom
Extra Room 5 Basement 15.6 x 10.3 Laundry room
Extra Room 6 Basement 23.9 x 21.4 Recreation room
Interior
Heating Forced air, Furnace,
Cooling Central air conditioning
Flooring Carpeted, Ceramic/Porcelain, Hardwood
Fireplaces Type Insert
Exterior
Parking Features Yes
Fence Fence
Pool Pool equipment
View Y/N No
Private Pool Yes
Building
Architectural Style 4 Level
Others
Ownership Freehold
Virtual Tour https://unbranded.youriguide.com/200_westlawn_ave_kingsville_on/







