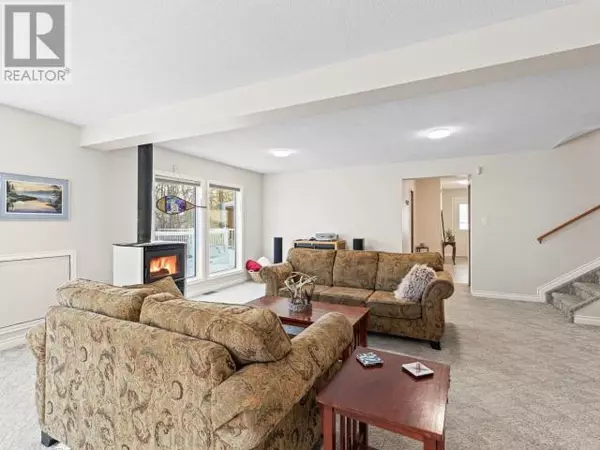4 Beds
3 Baths
2,800 SqFt
4 Beds
3 Baths
2,800 SqFt
Key Details
Property Type Single Family Home
Listing Status Active
Purchase Type For Sale
Square Footage 2,800 sqft
Price per Sqft $285
MLS® Listing ID 16186
Bedrooms 4
Originating Board Yukon Real Estate Association
Year Built 1989
Lot Size 9,500 Sqft
Acres 9500.0
Property Description
Location
Province YT
Rooms
Extra Room 1 Above 13 ft , 9 in X 12 ft , 10 in Living room
Extra Room 2 Above 13 ft , 9 in X 13 ft , 10 in Dining room
Extra Room 3 Above 12 ft , 8 in X 20 ft , 3 in Kitchen
Extra Room 4 Basement 15 ft , 9 in X 13 ft , 8 in Bedroom
Extra Room 5 Basement 13 ft , 10 in X 7 ft , 5 in Workshop
Extra Room 6 Basement 13 ft , 9 in X 36 ft Other
Interior
Fireplaces Type Conventional
Exterior
Parking Features No
Fence Fence
Community Features School Bus
View Y/N No
Private Pool No
Building
Lot Description Lawn, Garden Area
Others
Virtual Tour https://www.youtube.com/watch?v=ehCLUWn6xJ4







