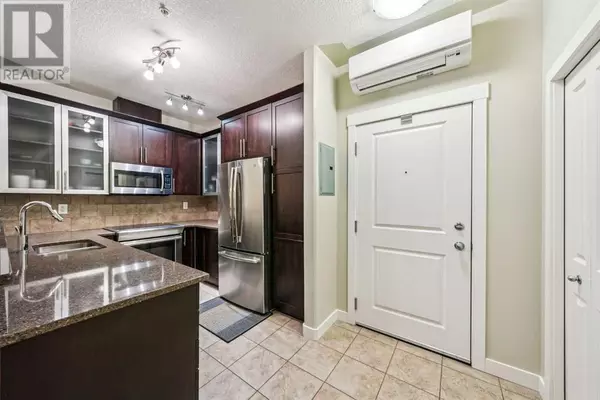1 Bed
1 Bath
772 SqFt
1 Bed
1 Bath
772 SqFt
Key Details
Property Type Condo
Sub Type Condominium/Strata
Listing Status Active
Purchase Type For Sale
Square Footage 772 sqft
Price per Sqft $388
Subdivision Inglewood
MLS® Listing ID A2195467
Style High rise
Bedrooms 1
Condo Fees $554/mo
Originating Board Calgary Real Estate Board
Year Built 2009
Property Sub-Type Condominium/Strata
Property Description
Location
Province AB
Rooms
Extra Room 1 Main level 13.42 Ft x 13.25 Ft Living room
Extra Room 2 Main level 13.42 Ft x 8.83 Ft Dining room
Extra Room 3 Main level 9.42 Ft x 9.25 Ft Kitchen
Extra Room 4 Main level 11.42 Ft x 10.17 Ft Bedroom
Extra Room 5 Main level 11.17 Ft x 7.42 Ft Den
Extra Room 6 Main level 8.83 Ft x 7.83 Ft 4pc Bathroom
Interior
Heating Baseboard heaters
Cooling Central air conditioning
Flooring Carpeted, Ceramic Tile, Hardwood
Fireplaces Number 1
Exterior
Parking Features Yes
Community Features Pets Allowed With Restrictions
View Y/N No
Total Parking Spaces 1
Private Pool No
Building
Story 6
Architectural Style High rise
Others
Ownership Condominium/Strata







