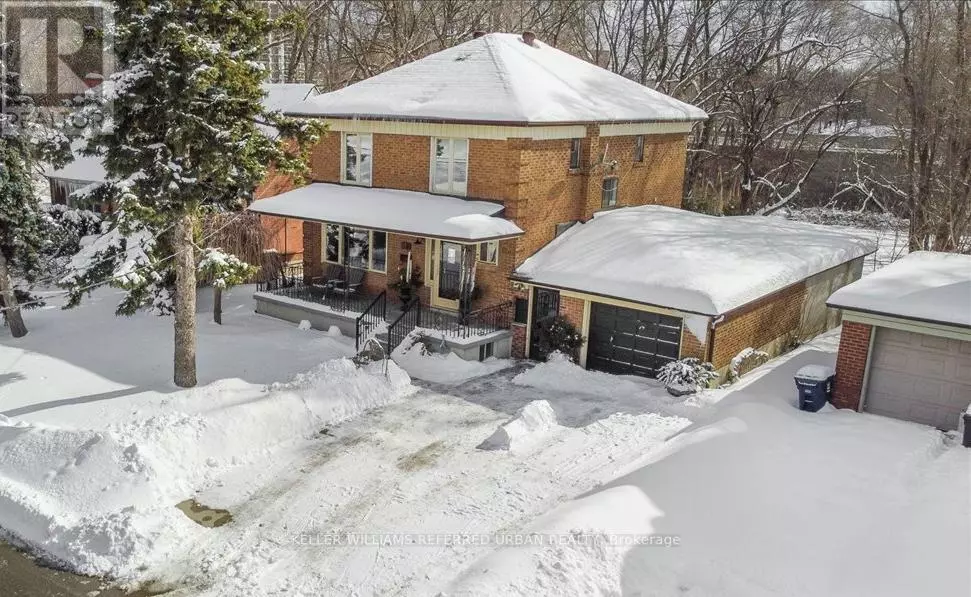4 Beds
3 Baths
4 Beds
3 Baths
OPEN HOUSE
Sun Feb 23, 2:00pm - 4:00pm
Key Details
Property Type Single Family Home
Sub Type Freehold
Listing Status Active
Purchase Type For Sale
Subdivision Willowdale East
MLS® Listing ID C11980202
Bedrooms 4
Half Baths 1
Originating Board Toronto Regional Real Estate Board
Property Sub-Type Freehold
Property Description
Location
Province ON
Rooms
Extra Room 1 Second level 3.79 m X 3.47 m Primary Bedroom
Extra Room 2 Second level 3.77 m X 3.45 m Bedroom 2
Extra Room 3 Second level 3.76 m X 3.25 m Bedroom 3
Extra Room 4 Second level 3.47 m X 2.85 m Bedroom 4
Extra Room 5 Basement 7.42 m X 1.76 m Cold room
Extra Room 6 Basement 9.12 m X 3.98 m Family room
Interior
Heating Forced air
Cooling Central air conditioning
Flooring Slate, Hardwood, Carpeted
Exterior
Parking Features Yes
View Y/N No
Total Parking Spaces 6
Private Pool No
Building
Story 2
Sewer Sanitary sewer
Others
Ownership Freehold
Virtual Tour https://mulhollandross.hd.pics/225-Glendora-Ave







