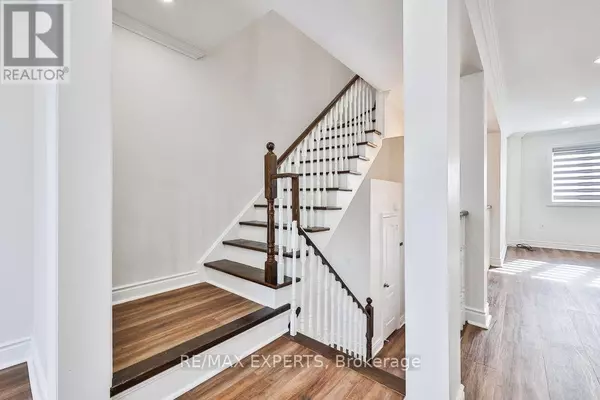3 Beds
3 Baths
3 Beds
3 Baths
Key Details
Property Type Townhouse
Sub Type Townhouse
Listing Status Active
Purchase Type For Sale
Subdivision Maple
MLS® Listing ID N11980668
Bedrooms 3
Half Baths 1
Originating Board Toronto Regional Real Estate Board
Property Sub-Type Townhouse
Property Description
Location
Province ON
Rooms
Extra Room 1 Second level 3.66 m X 3.6 m Primary Bedroom
Extra Room 2 Second level 3.67 m X 2.5 m Bedroom 2
Extra Room 3 Second level 2.65 m X 2.5 m Bedroom 3
Extra Room 4 Main level 5.82 m X 3.14 m Living room
Extra Room 5 Main level 5.82 m X 3.14 m Dining room
Extra Room 6 Main level 5.21 m X 2.4 m Kitchen
Interior
Heating Forced air
Cooling Central air conditioning
Flooring Wood, Hardwood
Exterior
Parking Features Yes
Fence Fenced yard
View Y/N No
Total Parking Spaces 3
Private Pool No
Building
Story 2
Sewer Sanitary sewer
Others
Ownership Freehold
Virtual Tour https://sites.helicopix.com/vd/173976826







