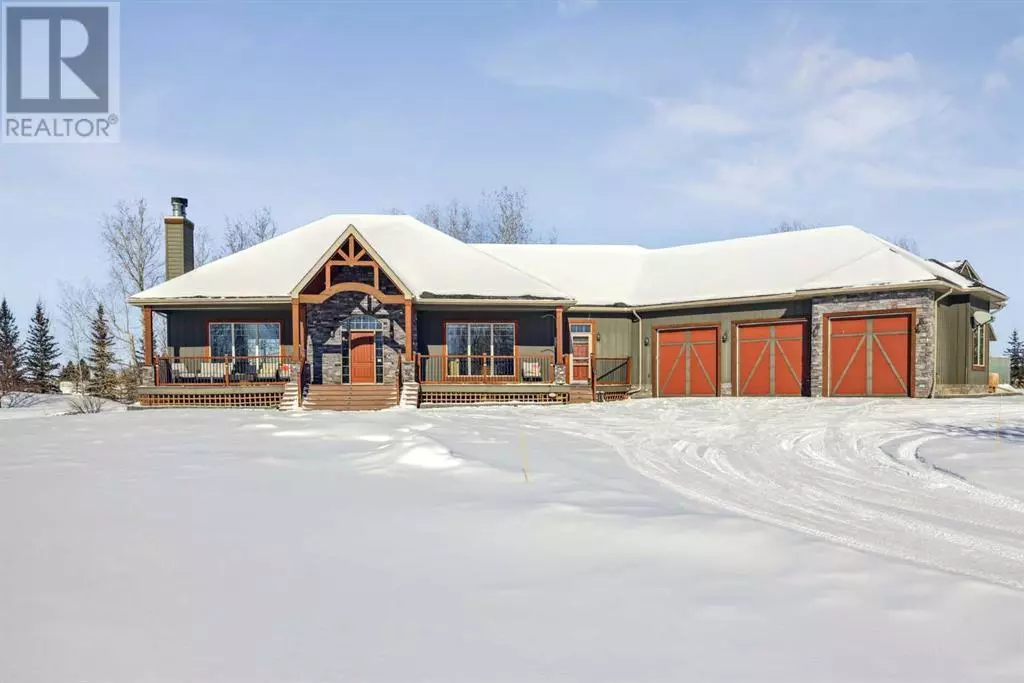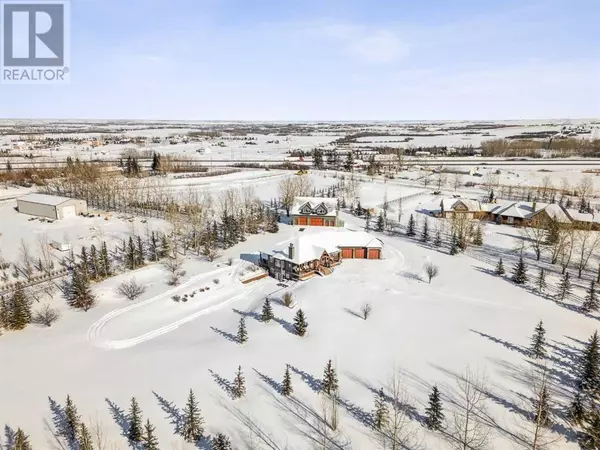Nestled in the prestigious Willowside Equestrian Estates, this stunning 3.61-acre property offers breathtaking mountain views, exceptional privacy, and an ideal balance of luxury and practicality. Located at the end of a quiet cul-de-sac, the estate features a spacious walkout bungalow, a triple-car attached garage, and an impressive outbuilding with an additional triple-car garage and a versatile suite above. The main home boasts a bright and inviting open floor plan, with hardwood flooring that flows throughout the entire main level. Large windows on every side flood the space with natural light, while the covered front porch provides the perfect spot to enjoy south-facing sunshine or spectacular west-facing sunsets. The living room centers around a cozy gas fireplace with a mantle designed to hold your TV—perfect for watching your favorite team. The expansive dining area is surrounded by windows, creating a picturesque setting for evening meals. A chef's dream, the kitchen features a large island with a sit-up breakfast bar, elegant granite countertops, and high-end stainless steel appliances. The primary suite offers a private retreat, complete with a built-in wall fireplace, large windows, and a spa-like ensuite. Here, you'll find dual raised sinks, a stand-alone soaker tub, a spacious corner shower, and a generous walk-in closet. The main level also includes a second spacious bedroom, a four-piece bathroom with granite countertops, and a third bedroom—currently used as an office—featuring large south-facing windows. The conveniently located laundry area provides quick access to the garage, front porch, and the fully finished basement. The lower level is designed for relaxation and entertainment. A fourth bedroom with a walk-in closet is perfect for guests, while a three-piece bathroom ensures their comfort. A dedicated office/den provides an excellent work-from-home setup. The large games area is ideal for a pool table, seamlessly connected to a bar/kitchen sp ace. The family room, warmed by a charming wood-burning, stone-faced fireplace, features sliding doors that lead outside—offering panoramic mountain views. With air conditioning throughout, this home ensures comfort year-round. Beyond the main home, the incredible outbuilding elevates this property's appeal. The heated triple-car garage and workshop on the main level provide ample space for projects and storage. A separate entrance leads to a spacious 1,400+ sq. ft. suite above, perfect for extended family, a home business, or additional rental income. This suite includes a full kitchen, a living space, a three-piece bathroom, a private bedroom, and a separate office that could easily be converted into an additional bedroom. This rare acreage offers the ultimate combination of luxury living, functional space, and unbeatable location—just 15 minutes from Calgary and 5 minutes from Okotoks. Experience the serenity of country living with all the modern conveniences at your fingertips. (id:24570)







