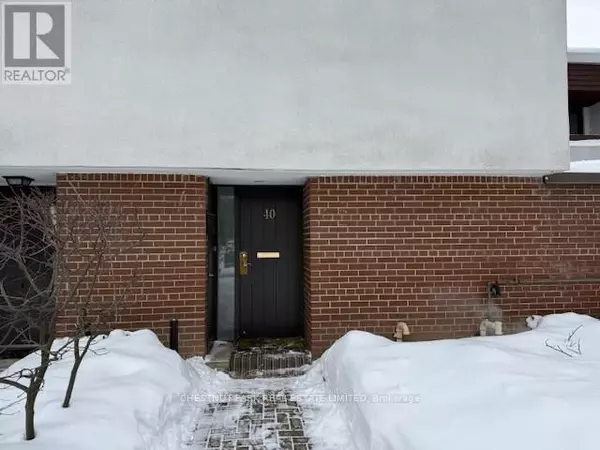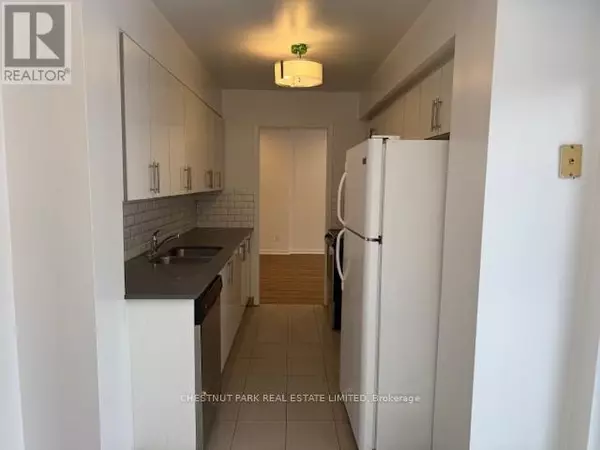3 Beds
3 Baths
3 Beds
3 Baths
Key Details
Property Type Townhouse
Sub Type Townhouse
Listing Status Active
Purchase Type For Rent
Subdivision St. Andrew-Windfields
MLS® Listing ID C11981137
Bedrooms 3
Half Baths 1
Originating Board Toronto Regional Real Estate Board
Property Sub-Type Townhouse
Property Description
Location
Province ON
Rooms
Extra Room 1 Second level 4.37 m X 3.32 m Primary Bedroom
Extra Room 2 Second level 4.3 m X 3.02 m Bedroom 2
Extra Room 3 Second level 3.17 m X 2.21 m Bedroom 3
Extra Room 4 Lower level 8.68 m X 3.2 m Recreational, Games room
Extra Room 5 Main level 5.11 m X 2.29 m Kitchen
Extra Room 6 Main level 8.6 m X 3.3 m Living room
Interior
Heating Forced air
Cooling Central air conditioning
Flooring Tile, Laminate, Parquet, Ceramic
Exterior
Parking Features Yes
View Y/N No
Total Parking Spaces 1
Private Pool No
Building
Story 2
Sewer Sanitary sewer
Others
Ownership Freehold
Acceptable Financing Monthly
Listing Terms Monthly







