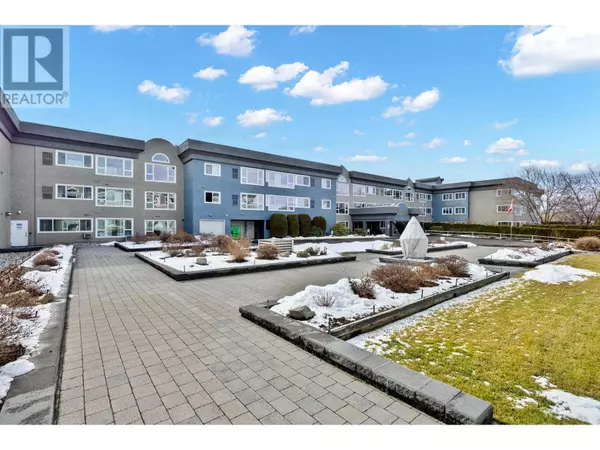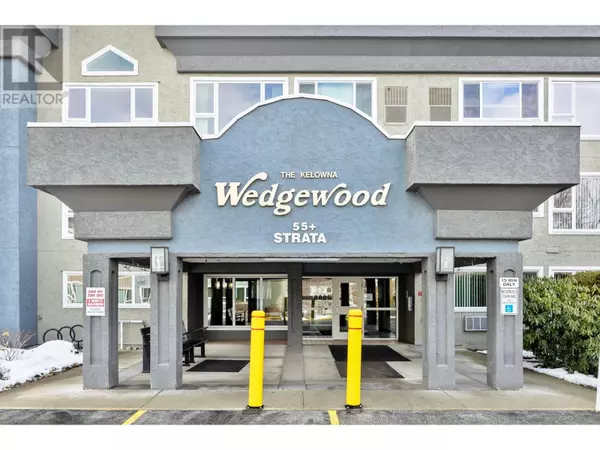3 Beds
2 Baths
1,504 SqFt
3 Beds
2 Baths
1,504 SqFt
Key Details
Property Type Condo
Sub Type Strata
Listing Status Active
Purchase Type For Sale
Square Footage 1,504 sqft
Price per Sqft $275
Subdivision Kelowna South
MLS® Listing ID 10336073
Style Other
Bedrooms 3
Condo Fees $635/mo
Originating Board Association of Interior REALTORS®
Year Built 1989
Property Sub-Type Strata
Property Description
Location
Province BC
Zoning Unknown
Rooms
Extra Room 1 Main level 16'11'' x 5'5'' Storage
Extra Room 2 Main level 13'11'' x 9'3'' Bedroom
Extra Room 3 Main level 5'9'' x 5'2'' Laundry room
Extra Room 4 Main level 8'9'' x 5'1'' 4pc Bathroom
Extra Room 5 Main level 8'9'' x 5'1'' 3pc Ensuite bath
Extra Room 6 Main level 16'9'' x 11'4'' Primary Bedroom
Interior
Heating Forced air
Cooling Central air conditioning
Exterior
Parking Features No
Community Features Pets not Allowed, Seniors Oriented
View Y/N No
Total Parking Spaces 1
Private Pool No
Building
Story 1
Sewer Municipal sewage system
Architectural Style Other
Others
Ownership Strata







