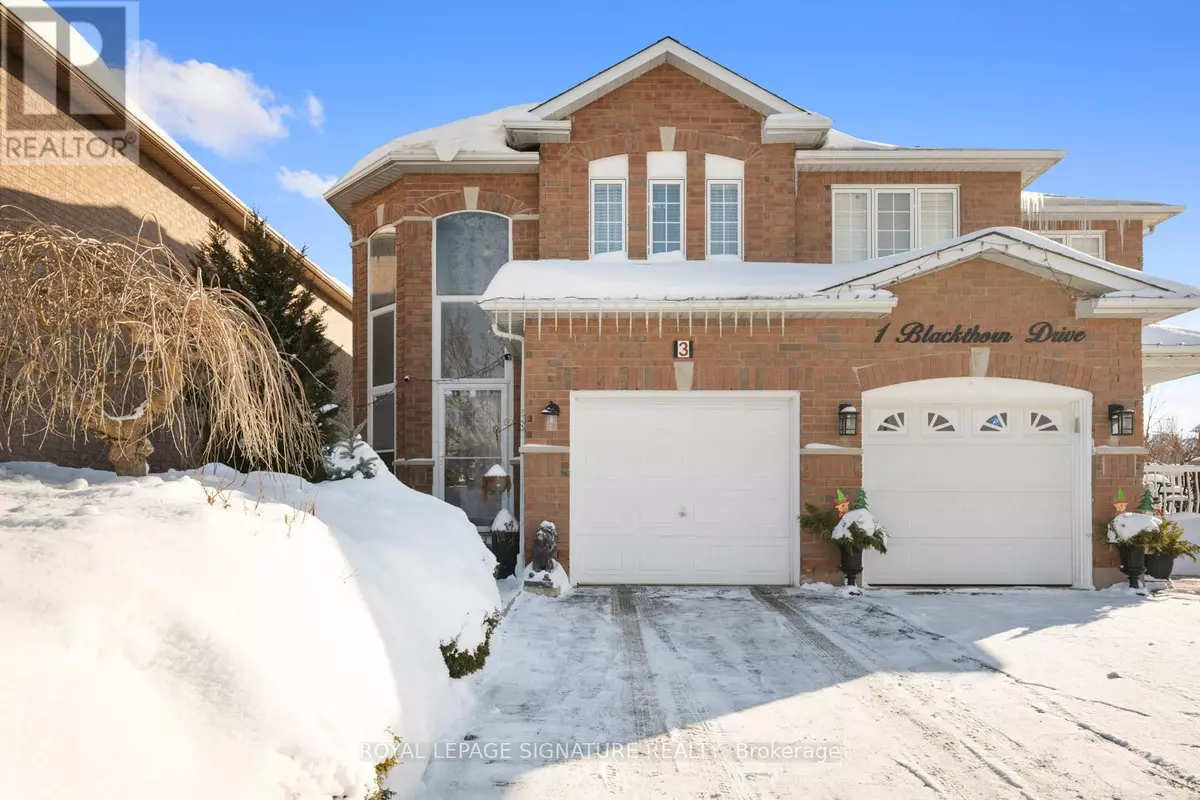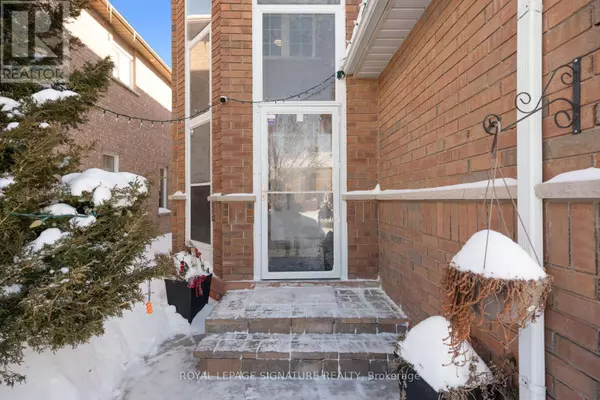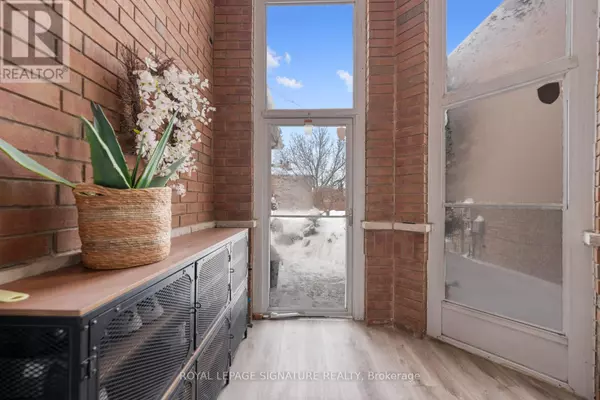4 Beds
4 Baths
4 Beds
4 Baths
Key Details
Property Type Single Family Home
Sub Type Freehold
Listing Status Active
Purchase Type For Sale
Subdivision Maple
MLS® Listing ID N11985341
Bedrooms 4
Half Baths 1
Originating Board Toronto Regional Real Estate Board
Property Sub-Type Freehold
Property Description
Location
Province ON
Rooms
Extra Room 1 Second level 5 m X 4.3 m Primary Bedroom
Extra Room 2 Second level 4 m X 3 m Bedroom 2
Extra Room 3 Second level 3.8 m X 3 m Bedroom 3
Extra Room 4 Basement 6.3 m X 3.3 m Recreational, Games room
Extra Room 5 Basement 58 m X 2.7 m Bedroom
Extra Room 6 Main level 3.6 m X 2.8 m Foyer
Interior
Heating Forced air
Cooling Central air conditioning
Flooring Vinyl
Exterior
Parking Features Yes
Fence Fenced yard
Community Features Community Centre
View Y/N No
Total Parking Spaces 3
Private Pool No
Building
Lot Description Landscaped
Story 2
Sewer Sanitary sewer
Others
Ownership Freehold
Virtual Tour https://www.3blackthorn.com/







