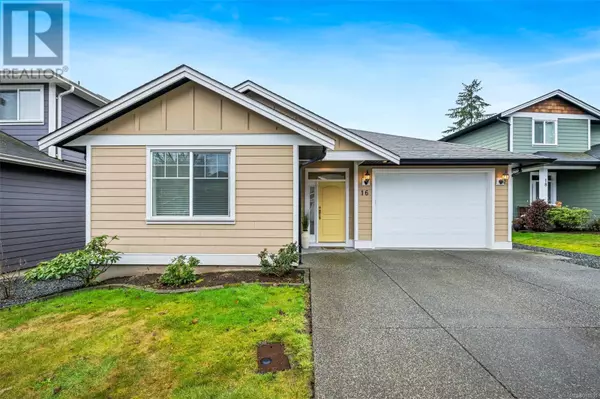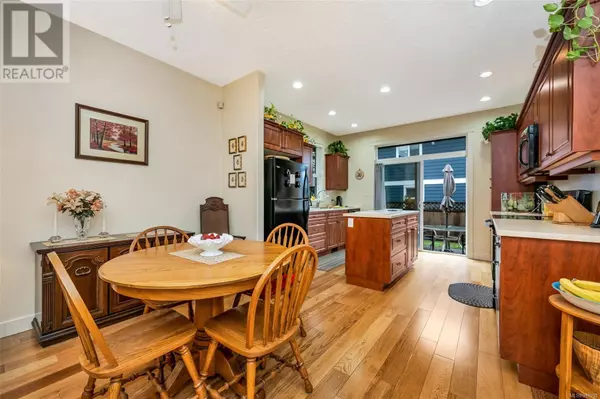3 Beds
2 Baths
2,691 SqFt
3 Beds
2 Baths
2,691 SqFt
Key Details
Property Type Condo
Sub Type Strata
Listing Status Active
Purchase Type For Sale
Square Footage 2,691 sqft
Price per Sqft $252
Subdivision Park Estates
MLS® Listing ID 988935
Bedrooms 3
Condo Fees $80/mo
Originating Board Vancouver Island Real Estate Board
Year Built 2015
Lot Size 3,845 Sqft
Acres 3845.0
Property Sub-Type Strata
Property Description
Location
Province BC
Zoning Residential
Rooms
Extra Room 1 Main level 4'11 x 7'6 Ensuite
Extra Room 2 Main level 12'0 x 12'8 Primary Bedroom
Extra Room 3 Main level 8'6 x 9'2 Bedroom
Extra Room 4 Main level 8'7 x 4'8 Bathroom
Extra Room 5 Main level 11'3 x 12'2 Kitchen
Extra Room 6 Main level 6'1 x 12'2 Dining room
Interior
Heating Forced air,
Cooling Window air conditioner
Exterior
Parking Features Yes
Community Features Pets Allowed With Restrictions, Family Oriented
View Y/N No
Total Parking Spaces 3
Private Pool No
Others
Ownership Strata
Acceptable Financing Monthly
Listing Terms Monthly
Virtual Tour https://my.matterport.com/show/?m=8sdAN8LHVAH







