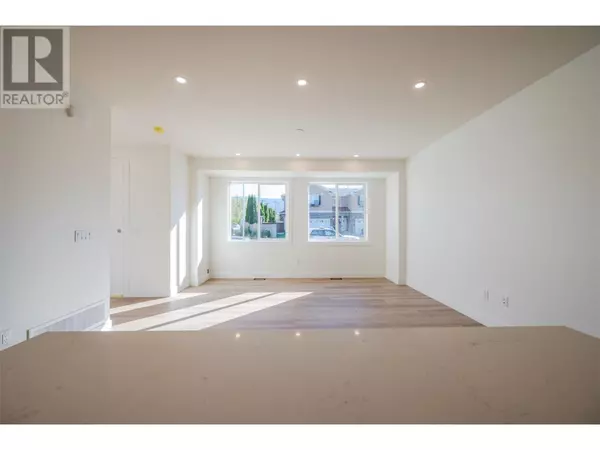3 Beds
2 Baths
1,388 SqFt
3 Beds
2 Baths
1,388 SqFt
Key Details
Property Type Condo
Sub Type Strata
Listing Status Active
Purchase Type For Sale
Square Footage 1,388 sqft
Price per Sqft $414
Subdivision Main South
MLS® Listing ID 10336642
Bedrooms 3
Half Baths 1
Originating Board Association of Interior REALTORS®
Year Built 2024
Lot Size 6,969 Sqft
Acres 6969.6
Property Sub-Type Strata
Property Description
Location
Province BC
Zoning Unknown
Rooms
Extra Room 1 Second level Measurements not available 4pc Bathroom
Extra Room 2 Second level 8'10'' x 9'0'' Bedroom
Extra Room 3 Second level 10'9'' x 9'0'' Bedroom
Extra Room 4 Second level 12'8'' x 14' Primary Bedroom
Extra Room 5 Main level Measurements not available 2pc Bathroom
Extra Room 6 Main level 5'0'' x 7'1'' Foyer
Interior
Heating Forced air
Cooling Central air conditioning
Exterior
Parking Features No
Community Features Pets Allowed
View Y/N No
Private Pool No
Building
Story 2
Others
Ownership Strata







