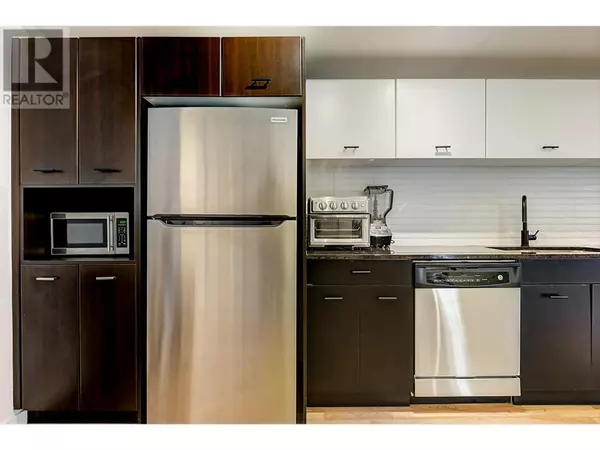2 Beds
2 Baths
838 SqFt
2 Beds
2 Baths
838 SqFt
Key Details
Property Type Condo
Sub Type Strata
Listing Status Active
Purchase Type For Sale
Square Footage 838 sqft
Price per Sqft $548
Subdivision North Glenmore
MLS® Listing ID 10336641
Style Other
Bedrooms 2
Condo Fees $386/mo
Originating Board Association of Interior REALTORS®
Year Built 2008
Property Sub-Type Strata
Property Description
Location
Province BC
Zoning Unknown
Rooms
Extra Room 1 Main level 7'2'' x 5'0'' Full bathroom
Extra Room 2 Main level 8'5'' x 6'11'' 4pc Ensuite bath
Extra Room 3 Main level 18'10'' x 11'7'' Kitchen
Extra Room 4 Main level 17'2'' x 11'1'' Living room
Extra Room 5 Main level 9'1'' x 10'9'' Bedroom
Extra Room 6 Main level 10'9'' x 9'6'' Primary Bedroom
Interior
Heating Baseboard heaters,
Cooling Wall unit
Flooring Carpeted, Ceramic Tile, Laminate
Exterior
Parking Features Yes
Community Features Pets Allowed
View Y/N Yes
View Mountain view, View (panoramic)
Total Parking Spaces 1
Private Pool Yes
Building
Story 1
Sewer Municipal sewage system
Architectural Style Other
Others
Ownership Strata
Virtual Tour https://unbranded.youriguide.com/304_547_yates_rd_kelowna_bc/







