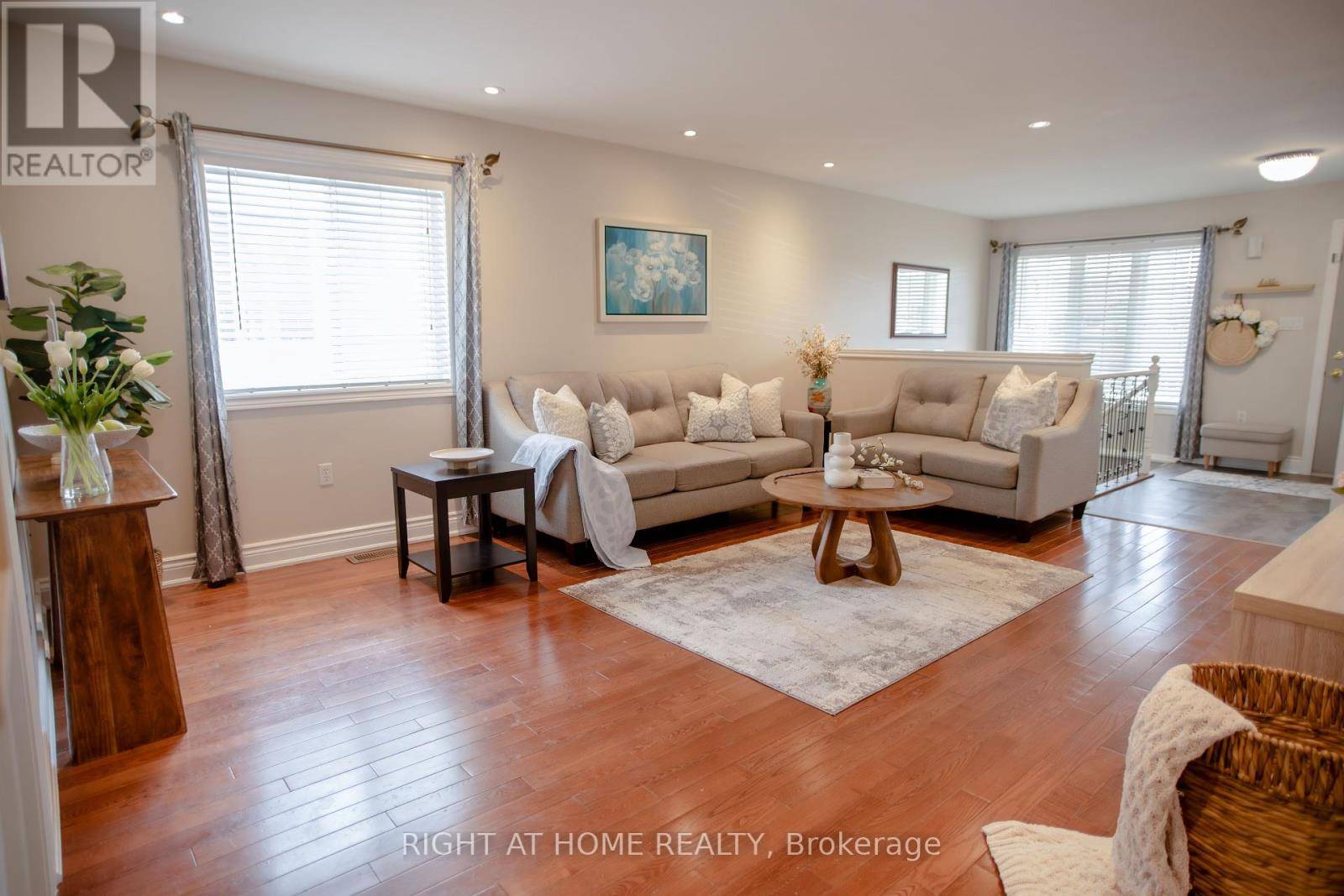4 Beds
2 Baths
700 SqFt
4 Beds
2 Baths
700 SqFt
Key Details
Property Type Single Family Home
Sub Type Freehold
Listing Status Active
Purchase Type For Sale
Square Footage 700 sqft
Price per Sqft $1,070
Subdivision Painswick South
MLS® Listing ID S12076247
Style Bungalow
Bedrooms 4
Originating Board Toronto Regional Real Estate Board
Property Sub-Type Freehold
Property Description
Location
Province ON
Rooms
Kitchen 1.0
Extra Room 1 Basement 7.47 m X 3.84 m Recreational, Games room
Extra Room 2 Basement 5.21 m X 3.15 m Bedroom
Extra Room 3 Basement 3.48 m X 3.48 m Bedroom
Extra Room 4 Main level 4.22 m X 2.95 m Foyer
Extra Room 5 Main level 5.79 m X 3.05 m Kitchen
Extra Room 6 Main level 5.36 m X 4.14 m Dining room
Interior
Heating Forced air
Cooling Central air conditioning
Exterior
Parking Features Yes
View Y/N No
Total Parking Spaces 4
Private Pool No
Building
Story 1
Sewer Sanitary sewer
Architectural Style Bungalow
Others
Ownership Freehold







