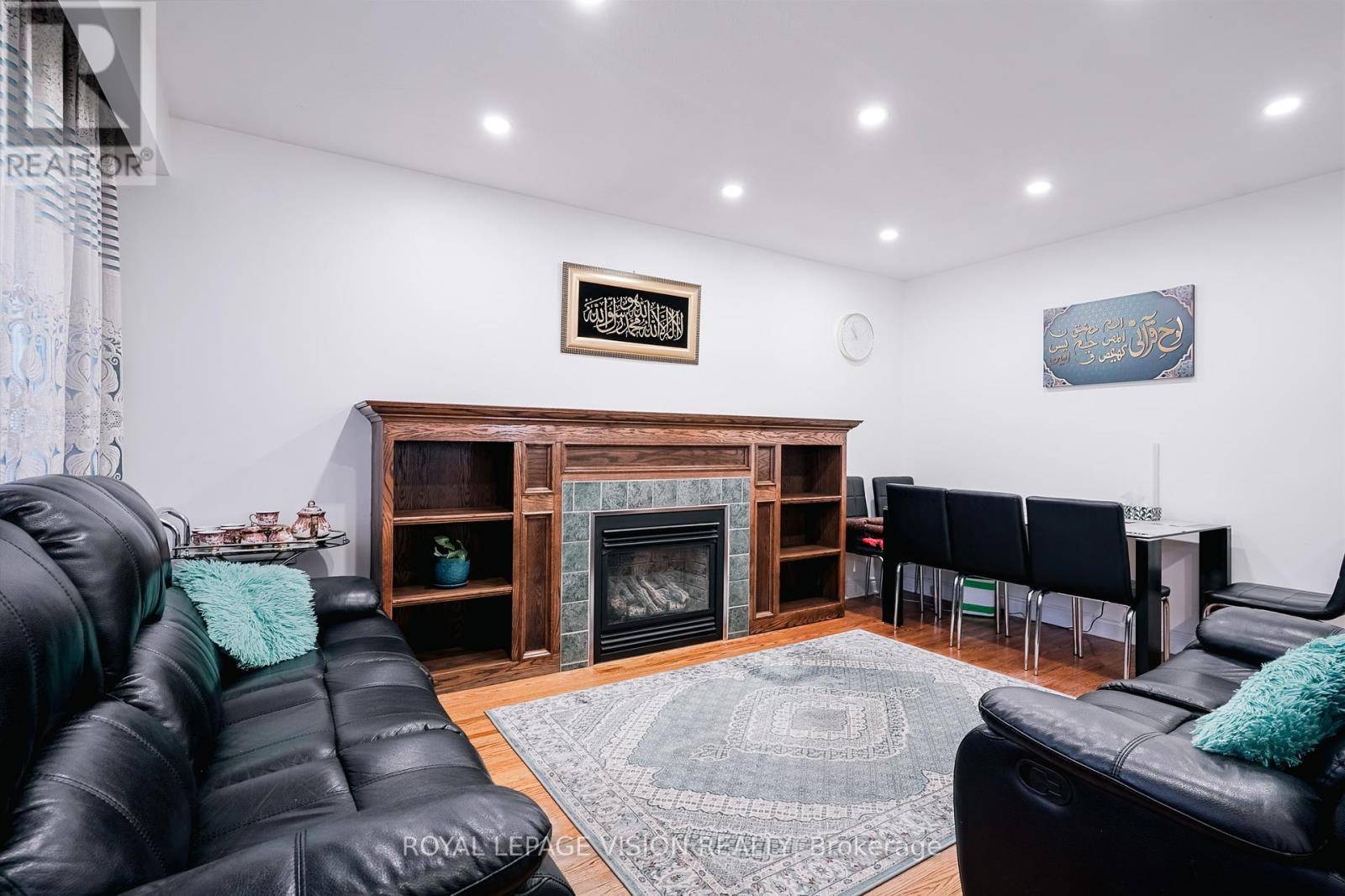4 Beds
2 Baths
700 SqFt
4 Beds
2 Baths
700 SqFt
Key Details
Property Type Single Family Home
Sub Type Freehold
Listing Status Active
Purchase Type For Sale
Square Footage 700 sqft
Price per Sqft $998
Subdivision O'Neill
MLS® Listing ID E12102498
Style Raised bungalow
Bedrooms 4
Property Sub-Type Freehold
Source Toronto Regional Real Estate Board
Property Description
Location
Province ON
Rooms
Kitchen 1.0
Extra Room 1 Lower level 2.43 m X 3.33 m Bedroom 4
Extra Room 2 Lower level 8 m X 3.33 m Recreational, Games room
Extra Room 3 Lower level 2.25 m X 3.39 m Laundry room
Extra Room 4 Main level 5.18 m X 3.39 m Kitchen
Extra Room 5 Main level 4.95 m X 3.4 m Living room
Extra Room 6 Main level 3.52 m X 3.4 m Primary Bedroom
Interior
Heating Forced air
Cooling Central air conditioning
Flooring Ceramic, Hardwood, Carpeted
Exterior
Parking Features No
Fence Fenced yard
Community Features Community Centre
View Y/N No
Total Parking Spaces 3
Private Pool No
Building
Story 1
Sewer Sanitary sewer
Architectural Style Raised bungalow
Others
Ownership Freehold
Virtual Tour https://capturelot.com/index.php/105-luke-street/







