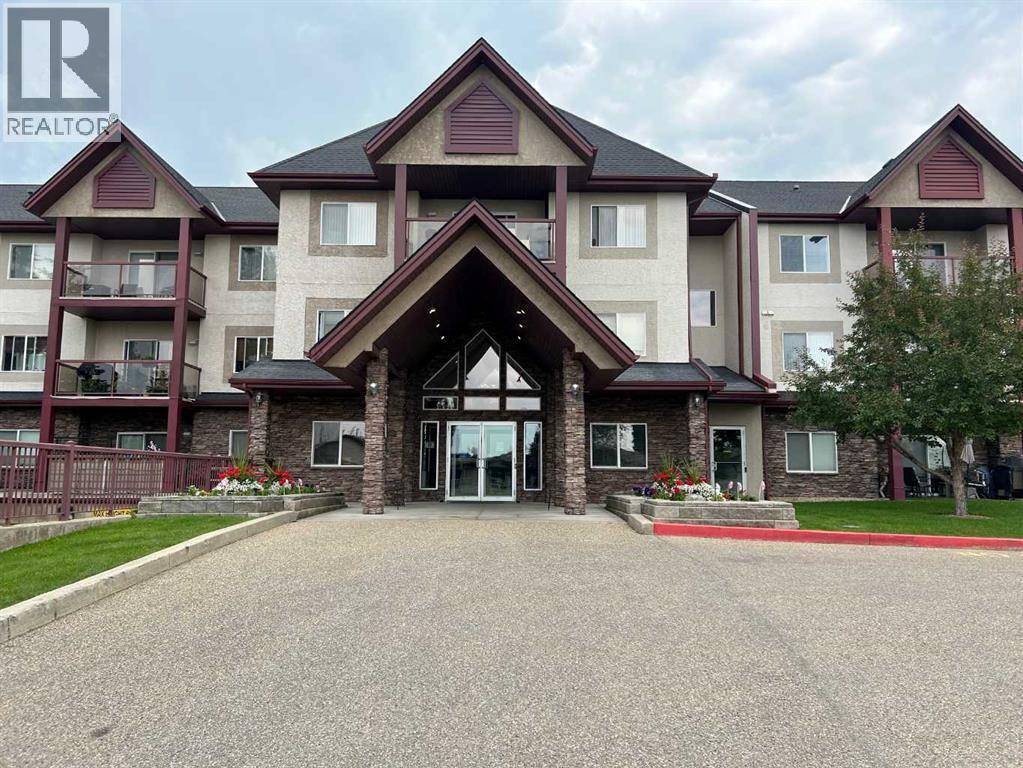1 Bed
2 Baths
820 SqFt
1 Bed
2 Baths
820 SqFt
OPEN HOUSE
Sun Jun 01, 2:00pm - 4:00pm
Key Details
Property Type Condo
Sub Type Condominium/Strata
Listing Status Active
Purchase Type For Sale
Square Footage 820 sqft
Price per Sqft $316
Subdivision Aspen Ridge
MLS® Listing ID A2217868
Bedrooms 1
Condo Fees $391/mo
Year Built 2003
Property Sub-Type Condominium/Strata
Source Central Alberta REALTORS® Association
Property Description
Location
Province AB
Rooms
Kitchen 1.0
Extra Room 1 Main level 15.00 Ft x 12.25 Ft Living room
Extra Room 2 Main level 10.75 Ft x 7.00 Ft Kitchen
Extra Room 3 Main level 9.00 Ft x 7.17 Ft Dining room
Extra Room 4 Main level 12.42 Ft x 11.17 Ft Primary Bedroom
Extra Room 5 Main level 11.17 Ft x 10.25 Ft Den
Extra Room 6 Main level .00 Ft x .00 Ft 4pc Bathroom
Interior
Heating Forced air,
Cooling Central air conditioning
Flooring Carpeted, Linoleum
Fireplaces Number 1
Exterior
Parking Features Yes
Community Features Pets not Allowed
View Y/N No
Total Parking Spaces 1
Private Pool No
Building
Story 3
Others
Ownership Condominium/Strata







