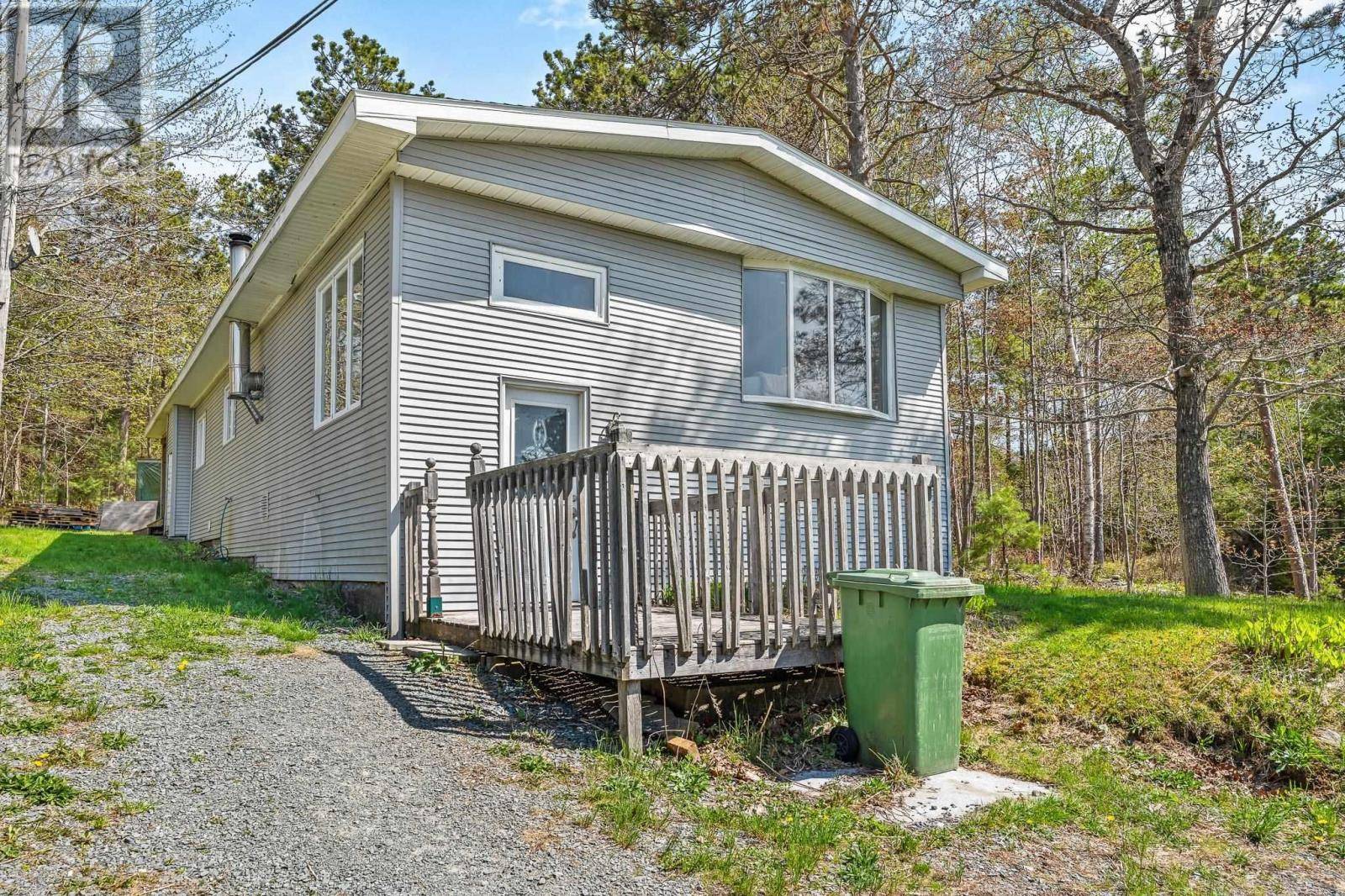3 Beds
1 Bath
1,416 SqFt
3 Beds
1 Bath
1,416 SqFt
Key Details
Property Type Single Family Home
Sub Type Freehold
Listing Status Active
Purchase Type For Sale
Square Footage 1,416 sqft
Price per Sqft $169
Subdivision Wellington
MLS® Listing ID 202511541
Bedrooms 3
Year Built 1978
Lot Size 0.289 Acres
Acres 0.2893
Property Sub-Type Freehold
Source Nova Scotia Association of REALTORS®
Property Description
Location
Province NS
Rooms
Kitchen 0.0
Extra Room 1 Lower level 7. X 5 Foyer
Extra Room 2 Main level 16. X 9. + JOG Sunroom
Extra Room 3 Main level 13. X 11 Eat in kitchen
Extra Room 4 Main level 14. X 13 Living room
Extra Room 5 Main level 11. X 9 Primary Bedroom
Extra Room 6 Main level 13. X 8 Bedroom
Interior
Flooring Carpeted, Ceramic Tile, Laminate, Linoleum
Exterior
Parking Features No
Community Features School Bus
View Y/N No
Private Pool No
Building
Story 1
Sewer Septic System
Others
Ownership Freehold







