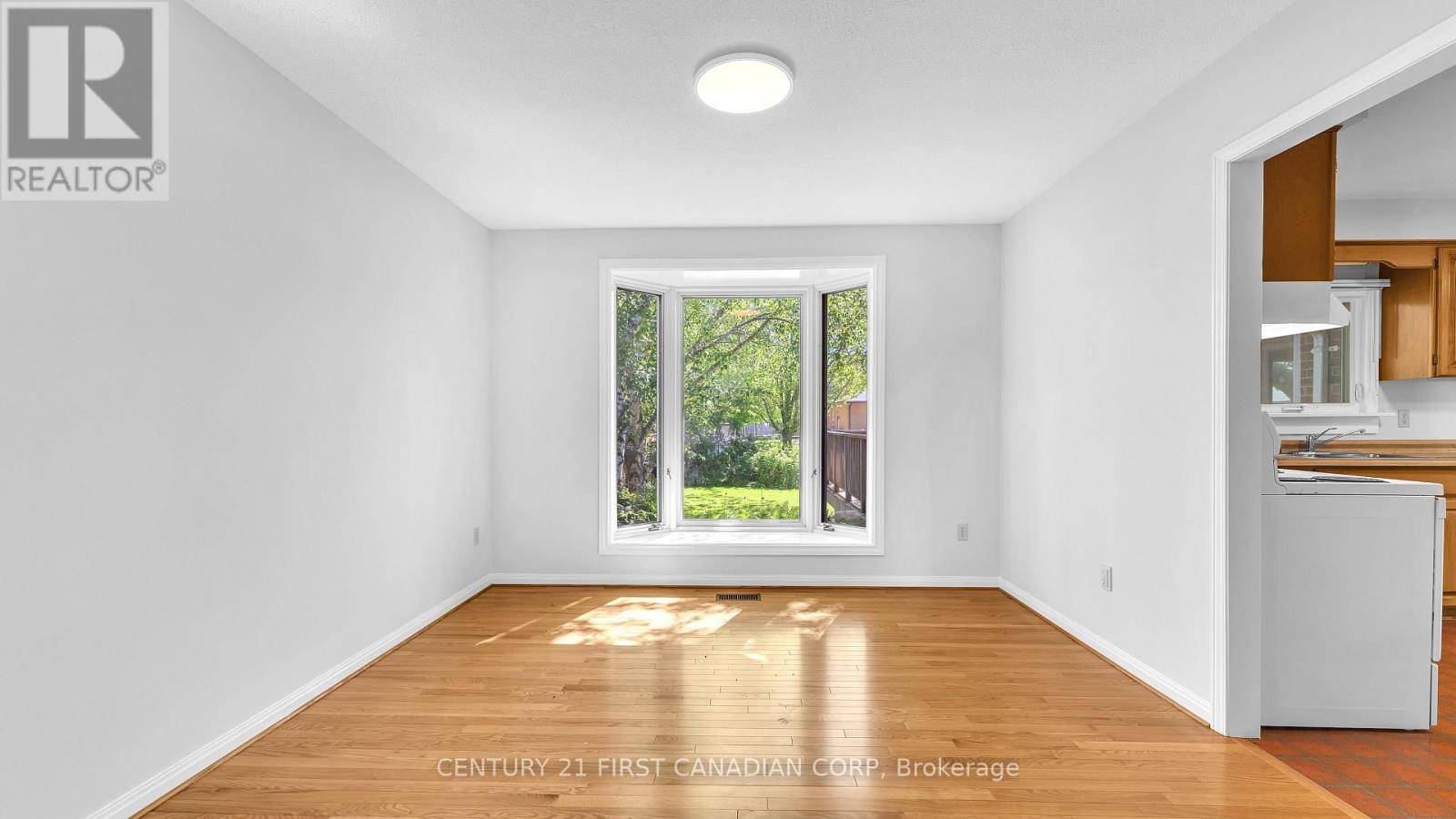4 Beds
2 Baths
2,000 SqFt
4 Beds
2 Baths
2,000 SqFt
OPEN HOUSE
Sun May 25, 2:00pm - 4:00pm
Key Details
Property Type Single Family Home
Sub Type Freehold
Listing Status Active
Purchase Type For Sale
Square Footage 2,000 sqft
Price per Sqft $312
Subdivision Nw
MLS® Listing ID X12158905
Bedrooms 4
Property Sub-Type Freehold
Source London and St. Thomas Association of REALTORS®
Property Description
Location
Province ON
Rooms
Kitchen 1.0
Extra Room 1 Second level 3.462 m X 4.692 m Primary Bedroom
Extra Room 2 Second level 3.035 m X 3.472 m Bedroom
Extra Room 3 Second level 3.138 m X 3.362 m Bedroom
Extra Room 4 Second level 3.145 m X 3.017 m Bedroom
Extra Room 5 Basement 6.211 m X 3.77 m Recreational, Games room
Extra Room 6 Basement 3.771 m X 3.491 m Study
Interior
Heating Forced air
Cooling Central air conditioning
Exterior
Parking Features Yes
Fence Fully Fenced
View Y/N No
Total Parking Spaces 5
Private Pool No
Building
Story 2
Sewer Sanitary sewer
Others
Ownership Freehold







