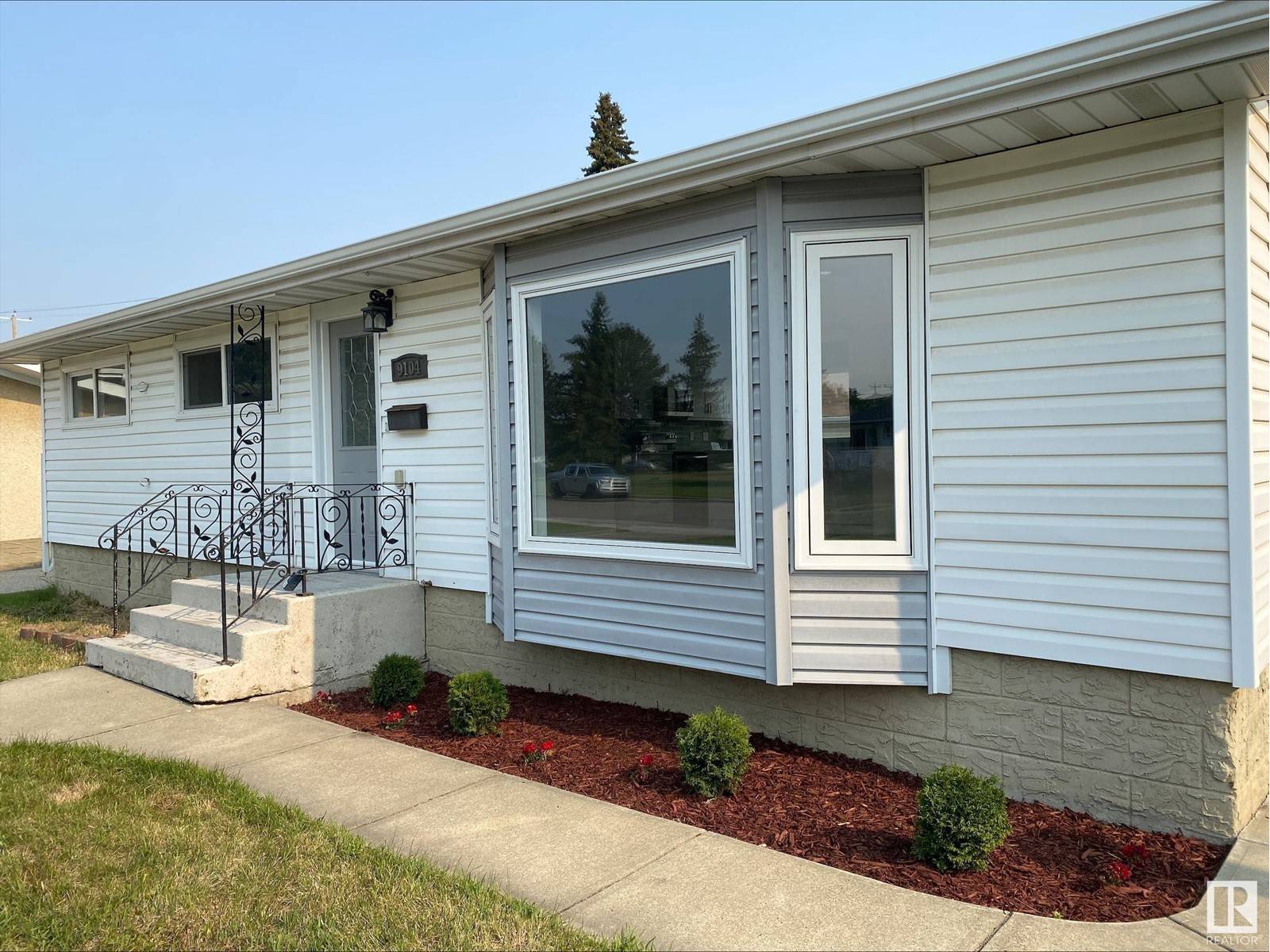4 Beds
2 Baths
1,063 SqFt
4 Beds
2 Baths
1,063 SqFt
Key Details
Property Type Single Family Home
Sub Type Freehold
Listing Status Active
Purchase Type For Sale
Square Footage 1,063 sqft
Price per Sqft $423
Subdivision Killarney
MLS® Listing ID E4437862
Style Bungalow
Bedrooms 4
Year Built 1958
Lot Size 8,707 Sqft
Acres 0.19989836
Property Sub-Type Freehold
Source REALTORS® Association of Edmonton
Property Description
Location
Province AB
Rooms
Kitchen 1.0
Extra Room 1 Basement 5.92 m X 3.67 m Family room
Extra Room 2 Basement 3.56 m X 2.92 m Bedroom 4
Extra Room 3 Basement 3.43 m X 3.22 m Second Kitchen
Extra Room 4 Basement 5.02 m X 2.17 m Laundry room
Extra Room 5 Main level 6.51 m X 4.46 m Living room
Extra Room 6 Main level 2.63 m X 1.61 m Dining room
Interior
Heating Forced air
Exterior
Parking Features Yes
Fence Fence
View Y/N No
Private Pool No
Building
Story 1
Architectural Style Bungalow
Others
Ownership Freehold
Virtual Tour https://youtu.be/0bZR5Lb1gc8







