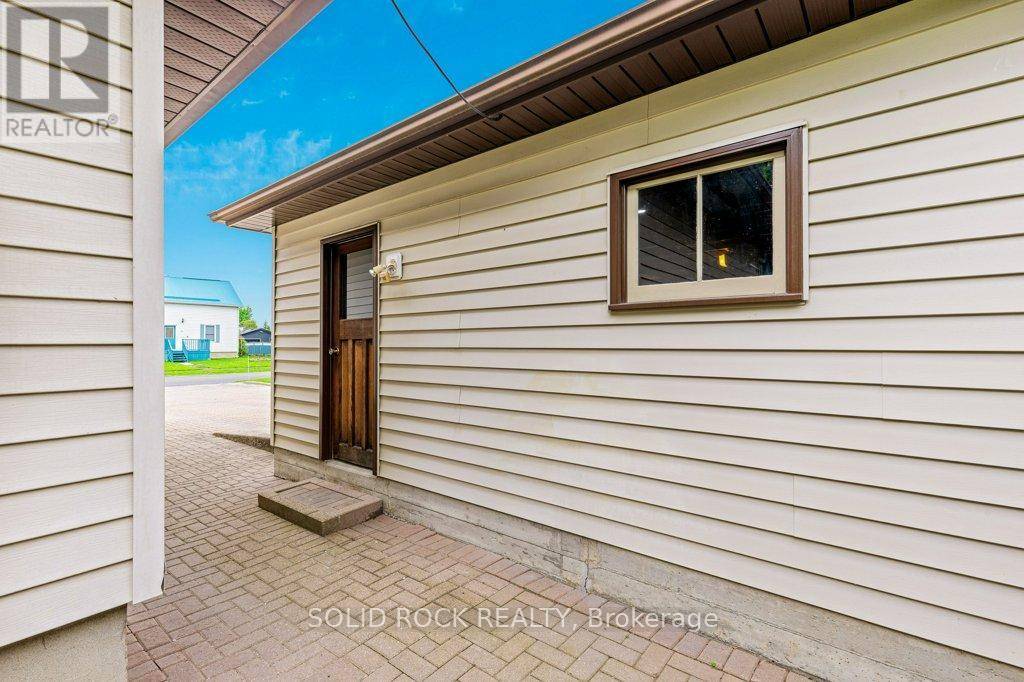3 Beds
2 Baths
1,100 SqFt
3 Beds
2 Baths
1,100 SqFt
Key Details
Property Type Single Family Home
Sub Type Freehold
Listing Status Active
Purchase Type For Sale
Square Footage 1,100 sqft
Price per Sqft $453
Subdivision 702 - Iroquois
MLS® Listing ID X12169454
Style Bungalow
Bedrooms 3
Property Sub-Type Freehold
Source Rideau - St. Lawrence Real Estate Board
Property Description
Location
Province ON
Lake Name St. Lawrence River
Rooms
Kitchen 1.0
Extra Room 1 Lower level 1.92 m X 1.39 m Cold room
Extra Room 2 Lower level 1.98 m X 1.26 m Other
Extra Room 3 Lower level 6.18 m X 3.61 m Recreational, Games room
Extra Room 4 Lower level 3.91 m X 3.54 m Den
Extra Room 5 Lower level 4.75 m X 3.61 m Laundry room
Extra Room 6 Lower level 6.18 m X 3.61 m Workshop
Interior
Heating Forced air
Cooling Central air conditioning
Flooring Vinyl
Fireplaces Number 1
Exterior
Parking Features Yes
View Y/N No
Total Parking Spaces 11
Private Pool No
Building
Story 1
Sewer Sanitary sewer
Water St. Lawrence River
Architectural Style Bungalow
Others
Ownership Freehold
Virtual Tour https://youriguide.com/7_brouse_dr_iroquois_on/







