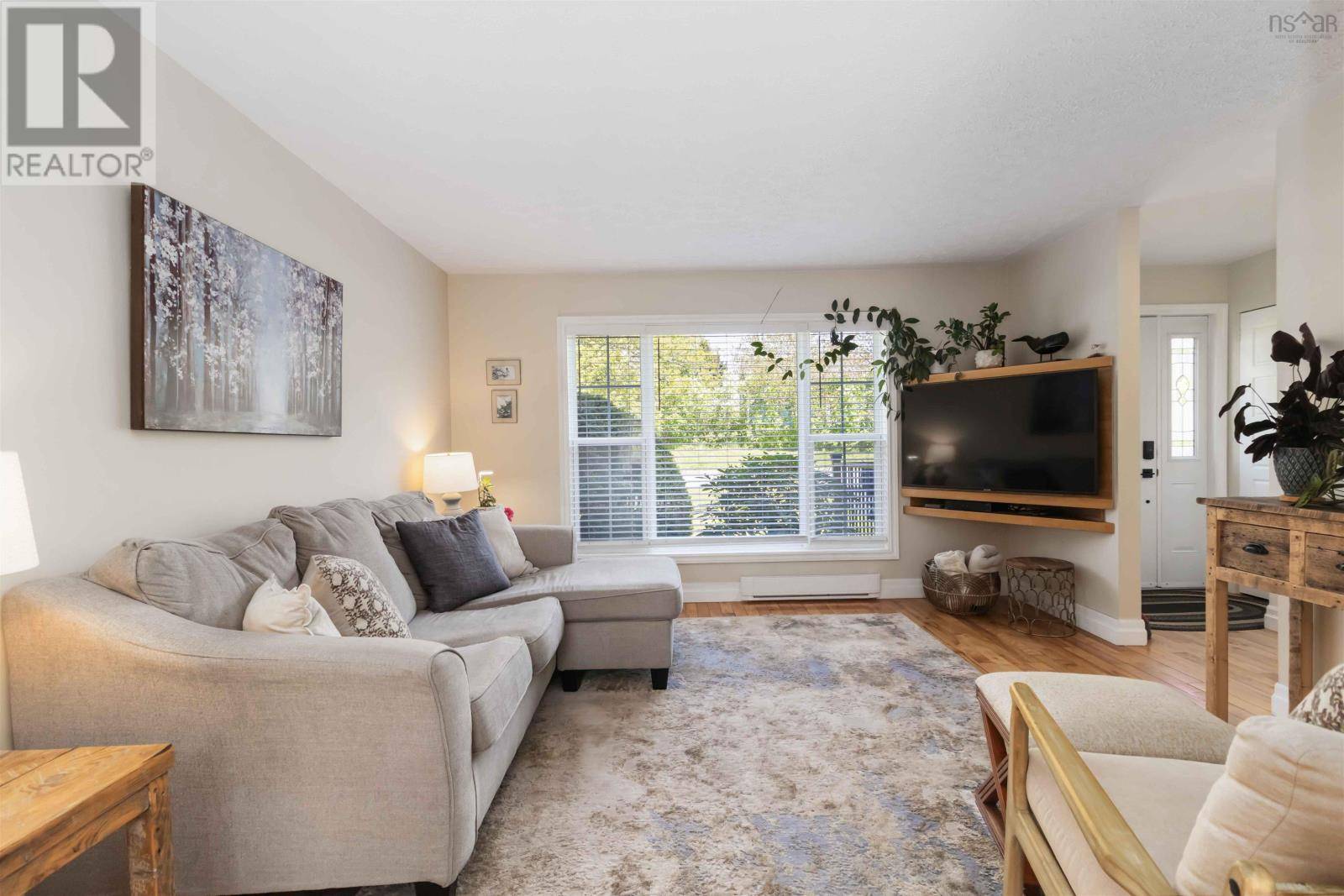3 Beds
1 Bath
1,438 SqFt
3 Beds
1 Bath
1,438 SqFt
OPEN HOUSE
Sun Jun 01, 2:00pm - 4:00pm
Key Details
Property Type Single Family Home
Sub Type Freehold
Listing Status Active
Purchase Type For Sale
Square Footage 1,438 sqft
Price per Sqft $312
Subdivision Sackville
MLS® Listing ID 202512791
Bedrooms 3
Year Built 1983
Lot Size 3,049 Sqft
Acres 0.07
Property Sub-Type Freehold
Source Nova Scotia Association of REALTORS®
Property Description
Location
Province NS
Rooms
Kitchen 1.0
Extra Room 1 Second level 13.3x9.4 Bedroom
Extra Room 2 Second level 12.2x7.5 Bedroom
Extra Room 3 Second level 9.4x9.3 Bedroom
Extra Room 4 Second level 8.11x7.11 Bath (# pieces 1-6)
Extra Room 5 Basement 16.11x7.11 Family room
Extra Room 6 Basement 13x10.8 Laundry room
Interior
Flooring Hardwood, Vinyl Plank
Exterior
Parking Features No
Community Features Recreational Facilities, School Bus
View Y/N No
Private Pool No
Building
Lot Description Landscaped
Story 2
Sewer Municipal sewage system
Others
Ownership Freehold
Virtual Tour https://my.matterport.com/show/?m=2tnJ2wBuR74&mls=1







