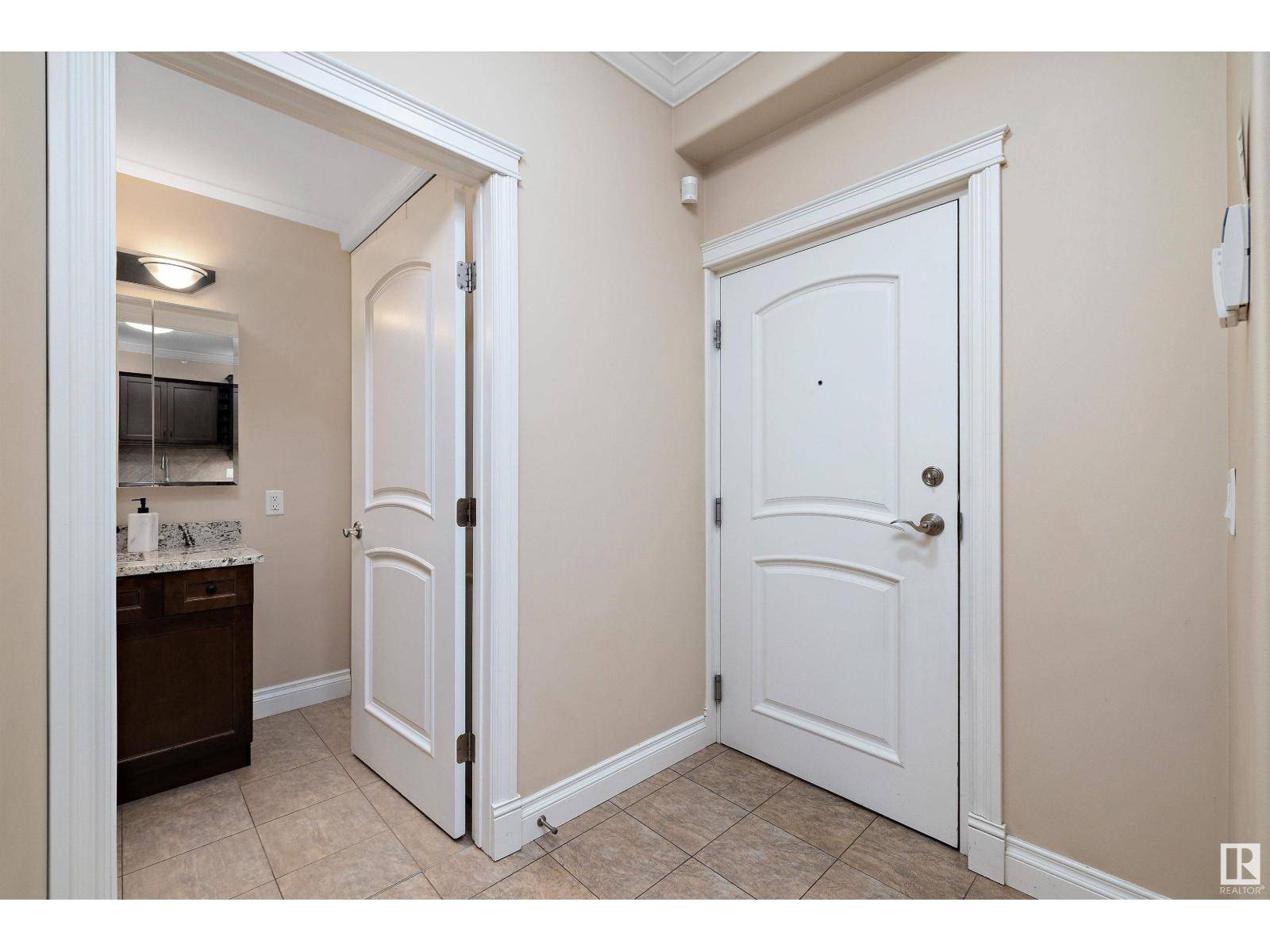2 Beds
2 Baths
1,183 SqFt
2 Beds
2 Baths
1,183 SqFt
Key Details
Property Type Condo
Sub Type Condominium/Strata
Listing Status Active
Purchase Type For Sale
Square Footage 1,183 sqft
Price per Sqft $363
Subdivision Garneau
MLS® Listing ID E4442485
Bedrooms 2
Condo Fees $702/mo
Year Built 2006
Lot Size 1,022 Sqft
Acres 0.023475012
Property Sub-Type Condominium/Strata
Source REALTORS® Association of Edmonton
Property Description
Location
Province AB
Rooms
Kitchen 1.0
Extra Room 1 Main level 5.22 m X 5.95 m Living room
Extra Room 2 Main level 4.38 m X 1.97 m Dining room
Extra Room 3 Main level 3.45 m X 3.2 m Kitchen
Extra Room 4 Main level 4.54 m X 4.54 m Primary Bedroom
Extra Room 5 Main level 5.45 m X 3.71 m Bedroom 2
Extra Room 6 Main level 0.93 m X 1.5 m Laundry room
Interior
Heating Hot water radiator heat
Exterior
Parking Features Yes
View Y/N Yes
View City view
Private Pool No
Others
Ownership Condominium/Strata







