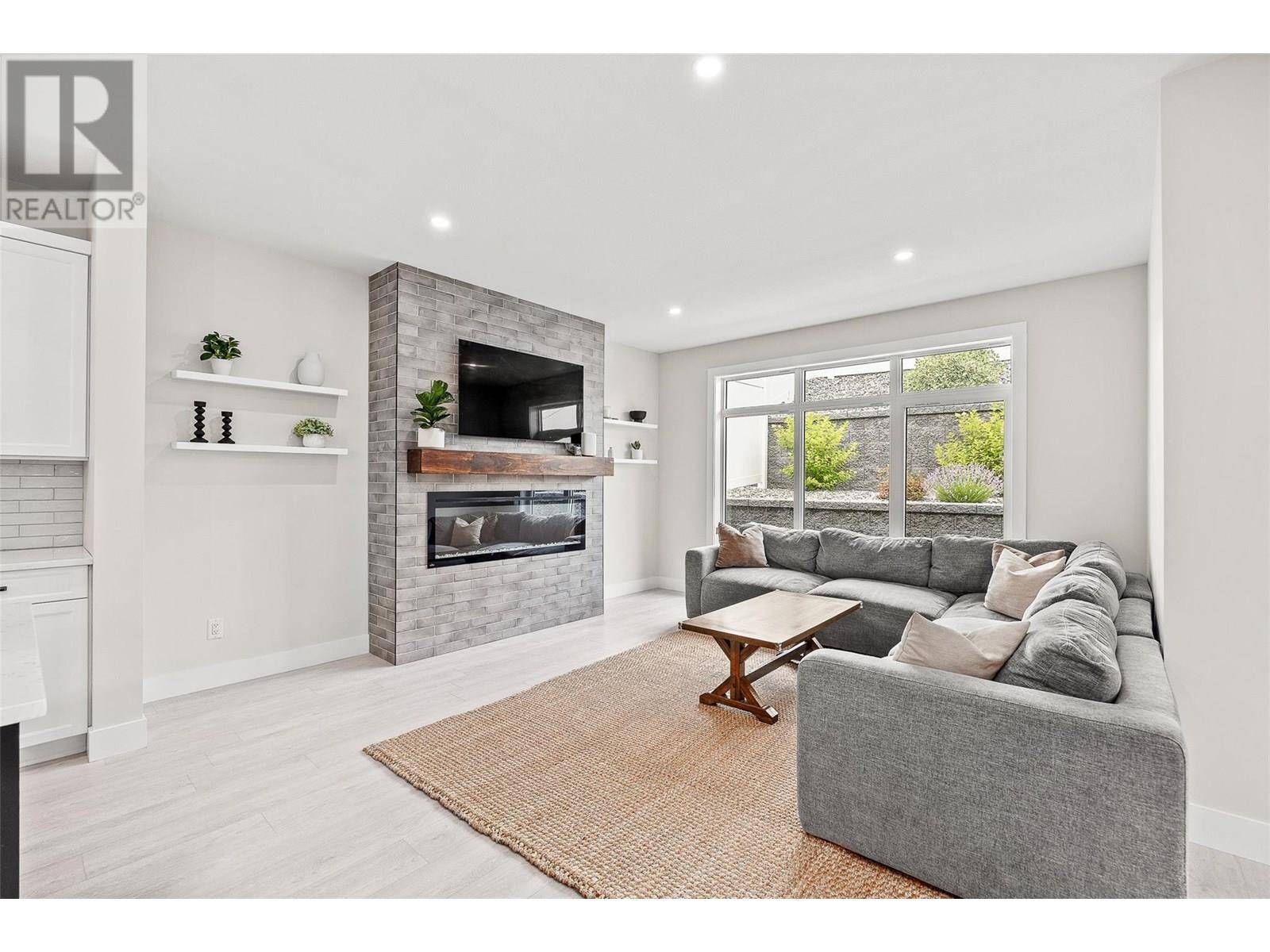5 Beds
4 Baths
2,956 SqFt
5 Beds
4 Baths
2,956 SqFt
Key Details
Property Type Single Family Home
Sub Type Leasehold
Listing Status Active
Purchase Type For Sale
Square Footage 2,956 sqft
Price per Sqft $287
Subdivision Westbank Centre
MLS® Listing ID 10351748
Bedrooms 5
Half Baths 1
Condo Fees $133/mo
Year Built 2023
Lot Size 3,049 Sqft
Acres 0.07
Property Sub-Type Leasehold
Source Association of Interior REALTORS®
Property Description
Location
Province BC
Zoning Unknown
Rooms
Kitchen 2.0
Extra Room 1 Second level 12'7'' x 13'8'' Primary Bedroom
Extra Room 2 Second level 11'2'' x 17'2'' Family room
Extra Room 3 Second level 10'5'' x 11'6'' Bedroom
Extra Room 4 Second level 10'10'' x 11'6'' Bedroom
Extra Room 5 Second level 8' x 8'7'' 4pc Ensuite bath
Extra Room 6 Second level 8'3'' x 8'9'' 4pc Bathroom
Interior
Heating Forced air, See remarks
Cooling Central air conditioning
Flooring Carpeted, Ceramic Tile, Vinyl
Fireplaces Type Unknown
Exterior
Parking Features Yes
Garage Spaces 2.0
Garage Description 2
Fence Fence
Community Features Family Oriented, Pets Allowed
View Y/N Yes
View Mountain view, View (panoramic)
Roof Type Unknown
Total Parking Spaces 4
Private Pool No
Building
Lot Description Landscaped, Underground sprinkler
Story 2
Sewer Municipal sewage system
Others
Ownership Leasehold
Virtual Tour https://youtu.be/zirlY1SETio







