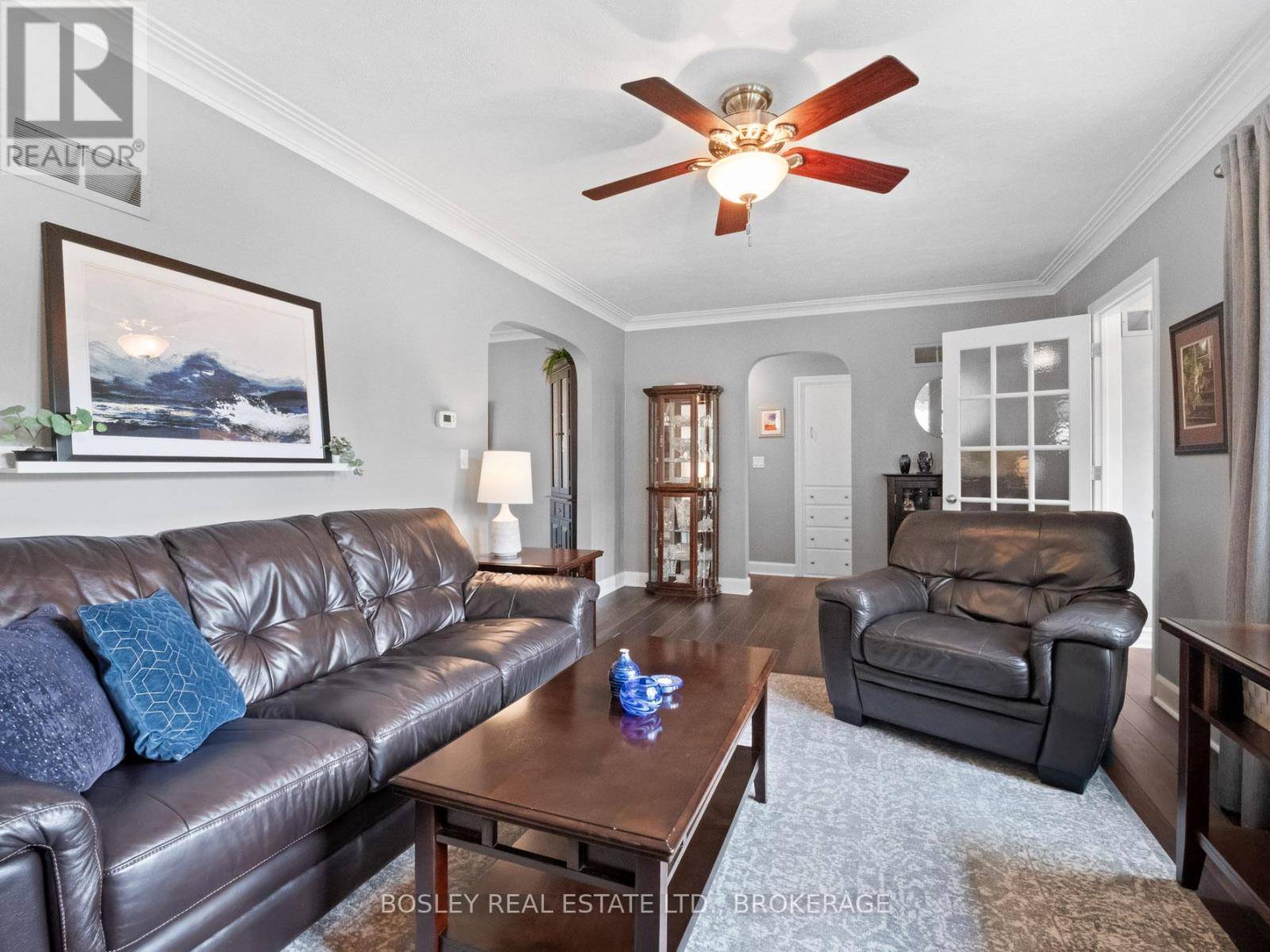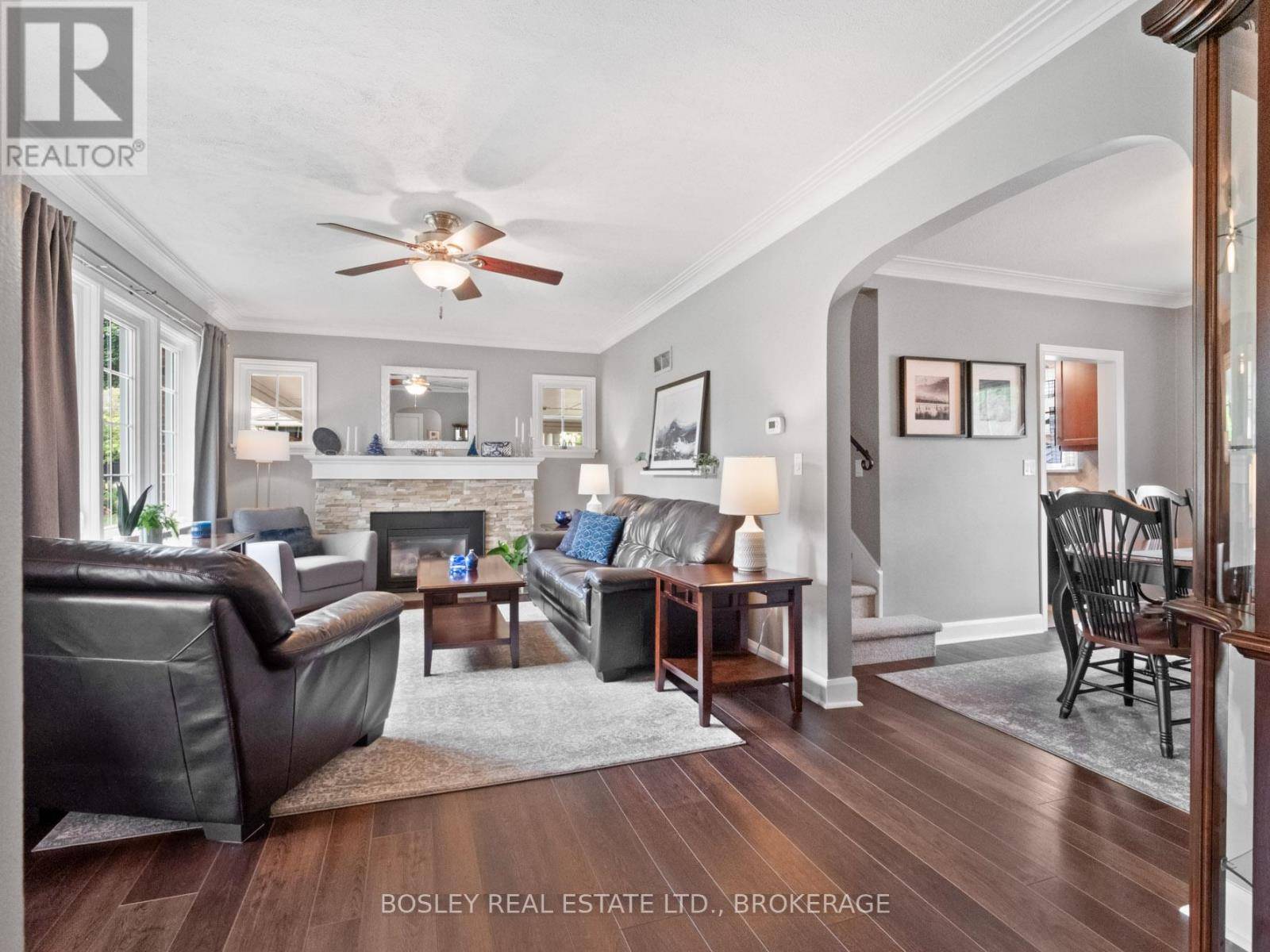4 Beds
2 Baths
1,500 SqFt
4 Beds
2 Baths
1,500 SqFt
Key Details
Property Type Single Family Home
Sub Type Freehold
Listing Status Active
Purchase Type For Sale
Square Footage 1,500 sqft
Price per Sqft $446
Subdivision 557 - Thorold Downtown
MLS® Listing ID X12252757
Bedrooms 4
Property Sub-Type Freehold
Source Niagara Association of REALTORS®
Property Description
Location
Province ON
Rooms
Kitchen 1.0
Extra Room 1 Basement 3.3528 m X 2.1336 m Laundry room
Extra Room 2 Basement 9.144 m X 4.8768 m Workshop
Extra Room 3 Basement 5.1816 m X 3.048 m Other
Extra Room 4 Main level 1.8288 m X 1.2192 m Foyer
Extra Room 5 Main level 3.048 m X 3.048 m Kitchen
Extra Room 6 Main level 6.096 m X 3.6576 m Living room
Interior
Heating Forced air
Cooling Central air conditioning
Fireplaces Number 1
Exterior
Parking Features Yes
Fence Fully Fenced, Fenced yard
View Y/N No
Total Parking Spaces 4
Private Pool No
Building
Lot Description Landscaped
Story 1.5
Sewer Sanitary sewer
Others
Ownership Freehold







